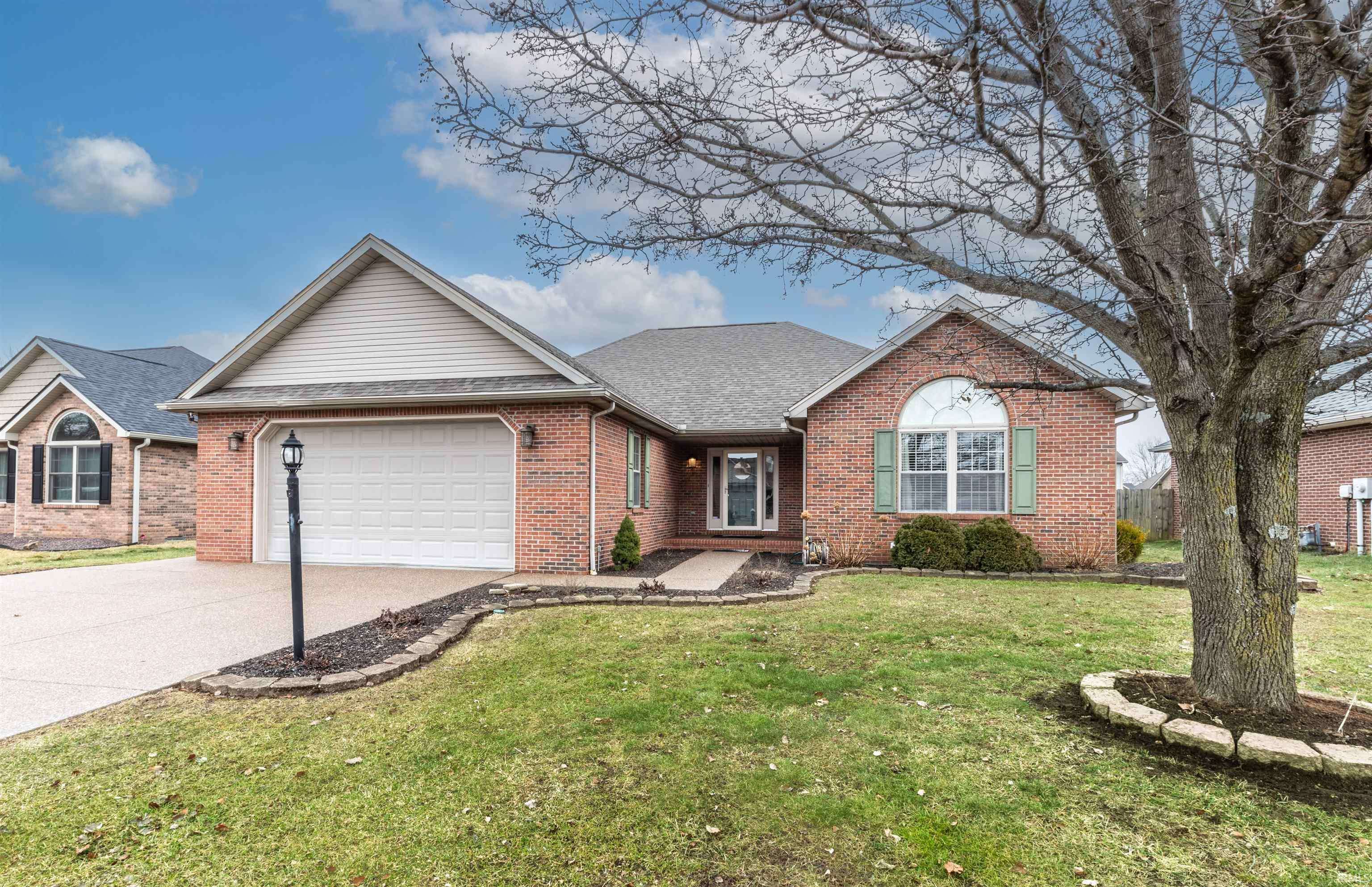For more information regarding the value of a property, please contact us for a free consultation.
Key Details
Sold Price $291,500
Property Type Single Family Home
Sub Type Site-Built Home
Listing Status Sold
Purchase Type For Sale
Square Footage 1,765 sqft
Subdivision Clear Creek Village
MLS Listing ID 202504510
Sold Date 04/14/25
Style One Story
Bedrooms 3
Full Baths 2
Abv Grd Liv Area 1,765
Total Fin. Sqft 1765
Year Built 2001
Annual Tax Amount $2,428
Tax Year 2024
Lot Size 9,583 Sqft
Property Sub-Type Site-Built Home
Property Description
Welcome to this terrific all BRICK RANCH in "Clear Creek Village". Offering 3 beds, 2 bath, & 2.5 attached garage. Desired features include: open layout, vaulted ceilings, split bedroom design, extra driveway, & nicely landscaped yard showcasing a garden w/ lots of fruits & vegetables. Enter through the large covered front porch to find a spacious foyer open to a large great room eat-in kitchen & breakfast nook. Nice features: mohawk laminate flooring in great room, the eat-in kitchen showcases lots of cabinets & countertop space, built-in pantry, pendant lighting & newer LG microwave (2024) & French door w/instaview refrigerator (2023), range, dishwasher, & disposal. Owner's suite is private w/ vaulted ceiling, circle window, & 2 walk-in closets w/ ensuite bath. On the opposite side are 2 amazing sized bedrooms w/ walk-in closets & ceiling fans. There is also a 2nd full bath, laundry, & a true 2.5 garage. The privacy fenced yard features oversized patio w/ HOT TUB (2023) w/ all the bells & whistles & extra room for outdoor furniture. There is a nice aggregate walkway to the shed w/ solar lighting. The garage offers room for 2 full vehicles plus knock out storage area, 2 wood workbenches , & built in shelf above door , attic storage, hoist for lift & storage for Jeep hard top. Roof (2021) Furnace & A/C (2019). Put this on your list to see! Relocation documents to be signed with offer.
Location
State IN
County Vanderburgh County
Area Vanderburgh County
Direction North on Hwy 41, Left on Mt Pleasant Dr, Right into Clear Creek Subdivision, Right on Sterchi, Left on Turner
Rooms
Basement Crawl
Kitchen Main, 19 x 10
Interior
Heating Forced Air
Cooling Central Air
Flooring Carpet, Laminate, Tile
Fireplaces Number 1
Fireplaces Type Living/Great Rm, Gas Log
Appliance Dishwasher, Microwave, Refrigerator, Window Treatments, Range-Electric, Sump Pump, Window Treatment-Blinds
Laundry Main, 7 x 5
Exterior
Parking Features Attached
Garage Spaces 2.5
Fence Privacy
Amenities Available Hot Tub/Spa, 1st Bdrm En Suite, Attic Pull Down Stairs, Breakfast Bar, Ceiling-Cathedral, Ceiling Fan(s), Closet(s) Walk-in, Disposal, Dryer Hook Up Electric, Eat-In Kitchen, Foyer Entry, Garage Door Opener, Landscaped, Open Floor Plan, Patio Open, Porch Covered, Split Br Floor Plan, Tub/Shower Combination, Main Level Bedroom Suite, Great Room, Main Floor Laundry, Sump Pump, Washer Hook-Up
Roof Type Asphalt
Building
Lot Description Level
Story 1
Foundation Crawl
Sewer City
Water City
Architectural Style Ranch
Structure Type Brick
New Construction No
Schools
Elementary Schools Highland
Middle Schools Thompkins
High Schools Central
School District Evansville-Vanderburgh School Corp.
Others
Financing Cash,Conventional,FHA,VA
Read Less Info
Want to know what your home might be worth? Contact us for a FREE valuation!

Our team is ready to help you sell your home for the highest possible price ASAP

IDX information provided by the Indiana Regional MLS
Bought with Trae Dauby • Dauby Real Estate
GET MORE INFORMATION
Denise Jarboe
Broker Associate | License ID: RB20000819
Broker Associate License ID: RB20000819



