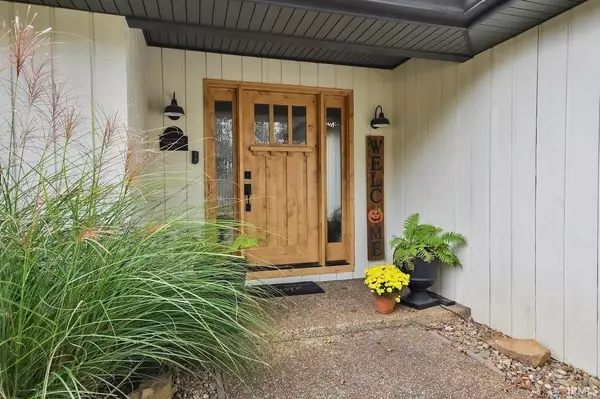For more information regarding the value of a property, please contact us for a free consultation.
Key Details
Sold Price $610,000
Property Type Single Family Home
Sub Type Site-Built Home
Listing Status Sold
Purchase Type For Sale
Square Footage 5,222 sqft
Subdivision Old Stone House Estates
MLS Listing ID 202440545
Sold Date 11/26/24
Style One Story
Bedrooms 4
Full Baths 3
Half Baths 2
Abv Grd Liv Area 2,611
Total Fin. Sqft 5222
Year Built 1978
Annual Tax Amount $4,296
Tax Year 2024
Lot Size 0.420 Acres
Property Description
Within walking distance of French Island Trail! Situated in Old Stonehouse Estates, on a large lot with seasonal river views, this STUNNING NEWBURGH RANCH features a WALK-OUT BASEMENT, 4 Bedrooms, 3.5 Baths and over 5200 square feet of living space. The moment you open the front door, the very open plan layout creates a welcoming and inviting atmosphere throughout the home. Cozy up by one of the two fireplaces on chilly evenings or gather in the UPDATED Gourmet Kitchen with gorgeous Amish-built cabinets that is sure to impress even the most discerning chef. Additional Kitchen features: walk-in pantry, big picture window, soft-close drawers, Bosch stainless appliances, ceramic backsplash and oversized island bar that seats 5! The Living Room is very spacious and has a fireplace with beautiful stone surround. The Dining Room offers ample space for those sit down meals and adds even more reasons this home is PERFECT for entertaining guests. The backyard wrap-around deck is accessible off of the Dining Room and is the perfect spot to relax and enjoy the river views. There is a large Family Room/Study, three large Bedrooms with big closets and 2.5 Bathrooms on the main level. Additionally, a spectacular oversized Laundry Room is another bonus feature of this amazing home. And we haven't even gotten to the lower level yet! The walk-out Basement is a DREAM! It features plenty of open space, a wood-burning fireplace, an additional Bedroom, full Bathroom, Theatre Room, studio, bar, and tons of storage. The side-loading garage has walk-up attic storage...ENDLESS STORAGE in this home! 6611 Red Horse Pike is the most perfect combination of comfort, relaxation, and location, and located in the Castle School District!
Location
State IN
County Warrick County
Area Warrick County
Direction From Highway 66 turn right into Old Stonehouse Estates, left on Old Stone House Drive, left on Red Horse Pike, home on right
Rooms
Family Room 23 x 16
Basement Walk-Out Basement
Dining Room 23 x 16
Kitchen Main, 26 x 13
Interior
Heating Electric, Forced Air
Cooling Central Air
Flooring Carpet, Tile, Vinyl
Fireplaces Number 2
Fireplaces Type Living/Great Rm, Wood Burning, Basement, Two, Other
Laundry Main, 12 x 8
Exterior
Parking Features Attached
Garage Spaces 2.5
Fence Vinyl
Amenities Available Attic Storage, Attic-Walk-up, Built-in Desk, Countertops-Stone, Deck Open, Detector-Smoke, Disposal, Dryer Hook Up Electric, Eat-In Kitchen, Garage Door Opener, Home Warranty Included, Pantry-Walk In, Range/Oven Hook Up Elec, Main Level Bedroom Suite, Main Floor Laundry, Washer Hook-Up, Custom Cabinetry
Roof Type Dimensional Shingles
Building
Lot Description Level, Slope, Water View
Story 1
Foundation Walk-Out Basement
Sewer Public
Water Public
Structure Type Stone,Wood
New Construction No
Schools
Elementary Schools Newburgh
Middle Schools Castle South
High Schools Castle
School District Warrick County School Corp.
Read Less Info
Want to know what your home might be worth? Contact us for a FREE valuation!

Our team is ready to help you sell your home for the highest possible price ASAP

IDX information provided by the Indiana Regional MLS
Bought with Michael Melton • ERA FIRST ADVANTAGE REALTY, INC
GET MORE INFORMATION

Denise Jarboe
Broker Associate | License ID: RB20000819
Broker Associate License ID: RB20000819



