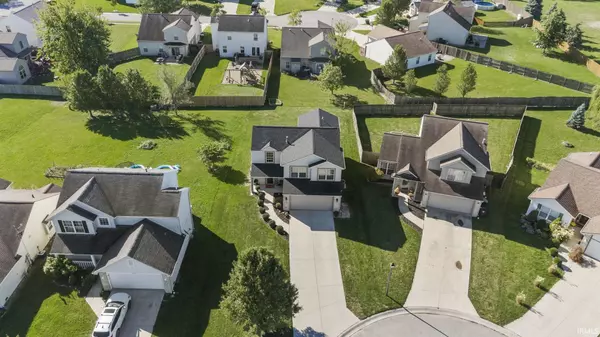For more information regarding the value of a property, please contact us for a free consultation.
Key Details
Sold Price $272,500
Property Type Single Family Home
Sub Type Site-Built Home
Listing Status Sold
Purchase Type For Sale
Square Footage 1,577 sqft
Subdivision Timberon
MLS Listing ID 202438538
Sold Date 11/21/24
Style Two Story
Bedrooms 3
Full Baths 2
Half Baths 1
HOA Fees $15/ann
Abv Grd Liv Area 1,577
Total Fin. Sqft 1577
Year Built 2001
Annual Tax Amount $2,416
Tax Year 2024
Lot Size 7,840 Sqft
Property Description
Timberon two story home nestled in to a short cul-de-sac street in the front of the subdivision.Three upper level bedrooms, 2.5 bathrooms featuring 1577 square feet of living space. As you cross the threshold you'll be met with a high ceiling in the entry and living room, newly installed luxury vinyl plank flooring throughout the main level, and gas log fireplace with brick surround. In the kitchen, updated cabinets, quartz countertops, accented with a subway tile backsplash. Modern color scheme. Stainless kitchen appliances will remain with the home. Laundry area has upper cabinet storage. Upper level master bedroom has private bathroom and walk-in closet. Super clean and well maintained. New HVAC and tear off roof. Manicured lawn and landscape. Great NWAC Schools location, close to schools at every level. This place is Move-in Ready!!! New Roof-2023,Furnace and air-new 2017, Patio door-2023 HTW- 2021,and main floors-2021
Location
State IN
County Allen County
Area Allen County
Zoning R1
Direction Take Lima Rd North - left on Carroll Rd then left on Maywin drive and right on Dungiven Place to home on left side of street- 3027 Dungiven Place
Rooms
Basement Slab
Dining Room 12 x 11
Kitchen Main, 12 x 10
Interior
Heating Gas, Forced Air
Cooling Central Air
Flooring Carpet
Fireplaces Number 1
Fireplaces Type Living/Great Rm
Appliance Dishwasher, Microwave, Refrigerator, Window Treatments, Oven-Gas, Range-Gas, Water Heater Gas
Laundry Main, 6 x 3
Exterior
Exterior Feature None
Garage Attached
Garage Spaces 2.0
Fence None
Amenities Available Ceiling Fan(s), Countertops-Stone, Disposal, Dryer Hook Up Electric, Foyer Entry, Garage Door Opener, Range/Oven Hook Up Gas
Roof Type Asphalt
Building
Lot Description Level
Story 2
Foundation Slab
Sewer City
Water City
Architectural Style Traditional
Structure Type Brick,Vinyl
New Construction No
Schools
Elementary Schools Hickory Center
Middle Schools Carroll
High Schools Carroll
School District Northwest Allen County
Others
Financing Cash,Conventional,FHA,VA
Read Less Info
Want to know what your home might be worth? Contact us for a FREE valuation!

Our team is ready to help you sell your home for the highest possible price ASAP

IDX information provided by the Indiana Regional MLS
Bought with Kerri Morningstar • CENTURY 21 Bradley Realty, Inc
GET MORE INFORMATION

Denise Jarboe
Broker Associate | License ID: RB20000819
Broker Associate License ID: RB20000819



