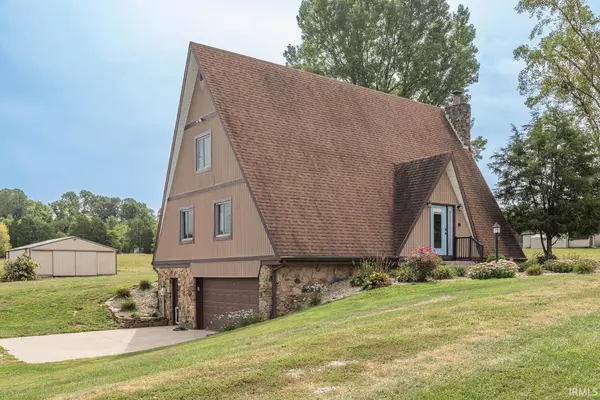For more information regarding the value of a property, please contact us for a free consultation.
Key Details
Sold Price $435,000
Property Type Single Family Home
Sub Type Site-Built Home
Listing Status Sold
Purchase Type For Sale
Square Footage 2,754 sqft
MLS Listing ID 202434177
Sold Date 11/22/24
Style One and Half Story
Bedrooms 4
Full Baths 2
Half Baths 2
Abv Grd Liv Area 2,004
Total Fin. Sqft 2754
Year Built 1974
Annual Tax Amount $2,429
Lot Size 5.000 Acres
Property Description
Property is under a 1st Right Contingency. The buyer needs to sell their current home in order to buy this home. Seller is allowed to market and consider other offers. Beautifully re-done A-Frame two story over a full walk out basement, 4 bedroom home on a picturesque mostly level 5 acre parcel. Enjoy amazing sunrises while being minutes away from west side amenities, parks, and access to I-69. You could have your own hobby farm with the 36X32 outbuilding. There is also an oversized 2 car attached garage Please see attached document of Updates and Features. From top to bottom the home has been thoughtfully touched with updates and upgrades. Not all but some updates are Anderson windows throughout plus 2 exterior doors. Fully renovated kitchen including cabinets, granite counters, & stainless appliances. All, 2 full and 2 half baths fully redone. The lighting, all flooring done with luxury vinyl plank & new carpet in upstairs bedrooms and stairs, Paint throughout, ventless gas log, built-ins, & more & more!! The primary bedroom is on the main with attached bath and 2nd bedroom on the main which is being used as an office. Laundry is also on the main. Snuggle up on the couch by the fireplace or enjoy the beautiful sunrise from your back deck. Don’t miss your opportunity on this lovely updated 2 owner home that is move in ready and ready for its new owners.
Location
State IN
County Monroe County
Area Monroe County
Direction From Sr 45, turn onto Airport Road. From Airport Road, turn onto S Garrison Chapel Road
Rooms
Family Room 17 x 17
Basement Walk-Out Basement
Kitchen Main, 12 x 13
Interior
Heating Propane, Forced Air
Cooling Central Air
Flooring Other
Fireplaces Number 1
Fireplaces Type Living/Great Rm, Gas Log
Appliance Dishwasher, Microwave, Refrigerator, Washer, Window Treatments, Dryer-Electric, Range-Electric, Water Filtration System, Water Heater Electric, Window Treatment-Blinds
Laundry Main, 11 x 6
Exterior
Garage Attached
Garage Spaces 2.0
Amenities Available 1st Bdrm En Suite, Balcony, Built-In Bookcase, Ceiling Fan(s), Countertops-Stone, Deck Open, Disposal, Firepit, Garage Door Opener, Landscaped, Patio Open, Pocket Doors, Porch Open, Main Level Bedroom Suite, Sump Pump
Roof Type Dimensional Shingles
Building
Lot Description 3-5.9999, 6-9.999
Story 1.5
Foundation Walk-Out Basement
Sewer Septic
Water Public
Architectural Style A-Frame
Structure Type Stone,Vinyl
New Construction No
Schools
Elementary Schools Highland Park
Middle Schools Batchelor
High Schools Bloomington North
School District Monroe County Community School Corp.
Read Less Info
Want to know what your home might be worth? Contact us for a FREE valuation!

Our team is ready to help you sell your home for the highest possible price ASAP

IDX information provided by the Indiana Regional MLS
Bought with Shane Gibson • Sweet Maple Realty
GET MORE INFORMATION

Denise Jarboe
Broker Associate | License ID: RB20000819
Broker Associate License ID: RB20000819



