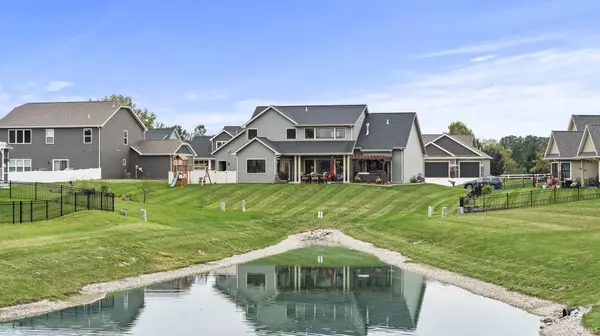For more information regarding the value of a property, please contact us for a free consultation.
Key Details
Sold Price $506,000
Property Type Single Family Home
Sub Type Site-Built Home
Listing Status Sold
Purchase Type For Sale
Square Footage 2,728 sqft
Subdivision Talis Park
MLS Listing ID 202438071
Sold Date 11/15/24
Style Two Story
Bedrooms 4
Full Baths 2
Half Baths 1
HOA Fees $25/ann
Abv Grd Liv Area 2,728
Total Fin. Sqft 2728
Year Built 2018
Annual Tax Amount $3,196
Lot Size 0.280 Acres
Property Sub-Type Site-Built Home
Property Description
============OPEN HOUSE SATURDAY OCT 5th 2-4pm============ Welcome to this tastefully designed and decorated home, located on the northwest side of town. You will appreciate the main level open floor plan, vaulted ceilings and cozy fireplace surrounded by beautiful built in shelving in the Great Room. Next, you will enter into the stunning kitchen, featuring a large island with seating, granite counter tops, and custom cabinetry. The formal dining room at the front of the home, could easily be used as a den or office. The main level Owner's Suite includes an ensuite bathroom with a huge walk-in, tiled shower and enormous walk-in closet! There are 3 more generous sized bedrooms on the upper level, which also include large closets. There is no shortage of storage space with the 12' x 12' walk in attic on the upper level, and additional attic space above the garage as well. The upper level features a balcony that overlooks the Great Room. Lots of space to entertain on the back patio which has a lovely water view. Schedule your personal tour today!
Location
State IN
County Allen County
Area Allen County
Direction Driving north on Coldwater Rd to Badiac. West on Badiac to Talis Pk. Right on Carrara. Home is on the left.
Rooms
Basement Slab
Dining Room 12 x 11
Kitchen Main, 17 x 15
Interior
Heating Gas, Forced Air
Cooling Central Air
Flooring Carpet, Laminate, Tile
Fireplaces Number 1
Fireplaces Type Living/Great Rm
Appliance Dishwasher, Microwave, Refrigerator, Window Treatments, Range-Electric, Water Heater Gas
Laundry Main, 13 x 5
Exterior
Parking Features Attached
Garage Spaces 3.0
Amenities Available 1st Bdrm En Suite, Alarm System-Security, Attic Pull Down Stairs, Attic-Walk-up, Ceilings-Vaulted, Closet(s) Walk-in, Countertops-Stone, Detector-Smoke, Disposal, Dryer Hook Up Gas/Elec, Eat-In Kitchen, Foyer Entry, Garage Door Opener, Kitchen Island, Open Floor Plan, Pantry-Walk In, Patio Open, Porch Open, Twin Sink Vanity, Tub/Shower Combination, Formal Dining Room, Great Room, Main Floor Laundry, Washer Hook-Up, Custom Cabinetry
Waterfront Description Pond
Roof Type Asphalt,Shingle
Building
Lot Description Slope, Water View
Story 2
Foundation Slab
Sewer City
Water City
Architectural Style Craftsman
Structure Type Cedar,Stone,Vinyl
New Construction No
Schools
Elementary Schools Cedar Canyon
Middle Schools Maple Creek
High Schools Carroll
School District Northwest Allen County
Others
Financing Cash,Conventional,FHA,VA
Read Less Info
Want to know what your home might be worth? Contact us for a FREE valuation!

Our team is ready to help you sell your home for the highest possible price ASAP

IDX information provided by the Indiana Regional MLS
Bought with Kerri Morningstar • CENTURY 21 Bradley Realty, Inc
GET MORE INFORMATION

Denise Jarboe
Broker Associate | License ID: RB20000819
Broker Associate License ID: RB20000819



