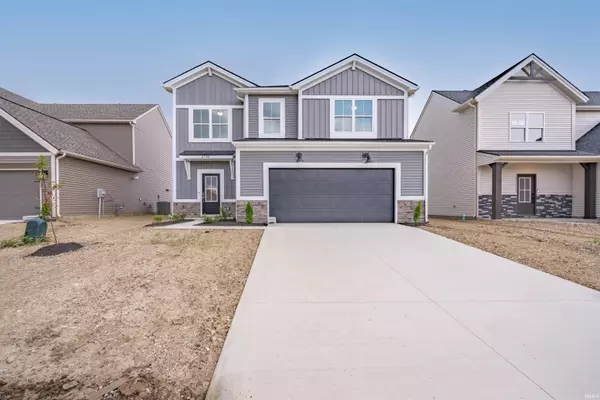For more information regarding the value of a property, please contact us for a free consultation.
Key Details
Sold Price $369,800
Property Type Single Family Home
Sub Type Site-Built Home
Listing Status Sold
Purchase Type For Sale
Square Footage 2,149 sqft
Subdivision Essex At Berkshire
MLS Listing ID 202426004
Sold Date 11/01/24
Style Two Story
Bedrooms 4
Full Baths 2
Half Baths 1
HOA Fees $4/ann
Abv Grd Liv Area 2,149
Total Fin. Sqft 2149
Year Built 2024
Annual Tax Amount $100
Tax Year 2024
Lot Size 7,405 Sqft
Property Description
Welcome to your new construction dream home! This stunning property offers a versatile floor plan designed to accommodate your growing needs. As you step inside, you'll be greeted by a spacious foyer featuring two large closets, perfect for coats and seasonal storage. The heart of the home is the expansive family room, dining area, and kitchen, offering natural light and panoramic views of your backyard. The kitchen offers granite countertops, a stylish tile backsplash, and a complete stainless steel appliance package, including a gas range. Convenience is key with a half bath and laundry room, featuring pantry shelving, located just off the kitchen. Upstairs, you’ll find your private family retreat. The owner’s suite is complete with full bath featuring a double bowl vanity and a large walk-in closet. Three additional sizeable bedrooms, a second full bath, and a loft provide ample space for family and guests. Throughout the main living areas, you'll appreciate the beauty and durability of RevWood Select Granbury Oak flooring, while ceramic tile enhances the wet areas. This home is equipped with Jagoe TechSmart components, ensuring modern conveniences at your fingertips. This EnergySmart home is designed to be efficient and environmentally friendly. Don't miss out on this exceptional opportunity to own a home that combines elegance, functionality, and sustainability. This home is conveniently located near top-rated schools, Friedman Park, and scenic walking trails, making it perfect for outdoor enthusiasts alike. For a limited time, the builder is offering a special discounted rate—some restrictions may apply.
Location
State IN
County Warrick County
Area Warrick County
Direction From Hwy 261 go East on Oak Grove Rd. Turn right on S Hyland then left on Alaina.
Rooms
Basement Slab
Dining Room 14 x 10
Kitchen Main, 14 x 11
Interior
Heating Gas
Cooling Central Air
Appliance Dishwasher, Microwave, Refrigerator, Range-Gas, Water Heater Tankless
Laundry Main
Exterior
Garage Attached
Garage Spaces 2.0
Amenities Available Countertops-Stone, Detector-Smoke, Disposal, Dryer Hook Up Electric, Eat-In Kitchen, Foyer Entry, Garage Door Opener, Home Warranty Included, Kitchen Island, Landscaped, Near Walking Trail, Open Floor Plan, Pantry-Walk In, Patio Open, Great Room, Main Floor Laundry
Waterfront No
Building
Lot Description 0-2.9999
Story 2
Foundation Slab
Sewer Public
Water Public
Architectural Style Craftsman
Structure Type Stone,Vinyl
New Construction No
Schools
Elementary Schools Castle
Middle Schools Castle North
High Schools Castle
School District Warrick County School Corp.
Others
Financing Conventional,FHA,USDA,Indiana Housing Authority,VA,Trade/Exchange
Read Less Info
Want to know what your home might be worth? Contact us for a FREE valuation!

Our team is ready to help you sell your home for the highest possible price ASAP

IDX information provided by the Indiana Regional MLS
Bought with SWIAR NonMember • NonMember SWIAR
GET MORE INFORMATION

Denise Jarboe
Broker Associate | License ID: RB20000819
Broker Associate License ID: RB20000819



