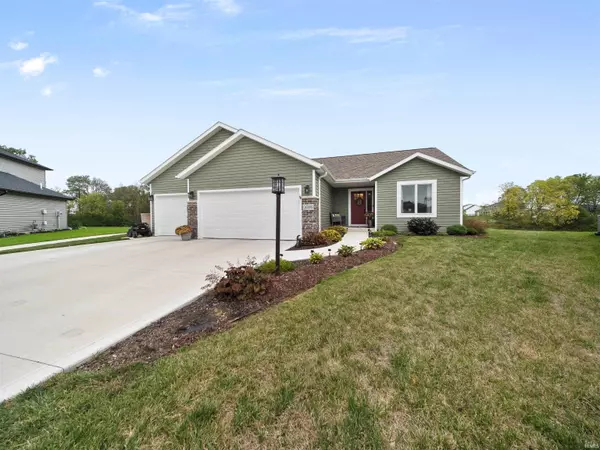For more information regarding the value of a property, please contact us for a free consultation.
Key Details
Sold Price $350,000
Property Type Single Family Home
Sub Type Site-Built Home
Listing Status Sold
Purchase Type For Sale
Square Footage 2,806 sqft
Subdivision Willow Ridge / Willowridge
MLS Listing ID 202438240
Sold Date 10/29/24
Style One Story
Bedrooms 3
Full Baths 2
HOA Fees $29/ann
Abv Grd Liv Area 1,403
Total Fin. Sqft 2806
Year Built 2021
Annual Tax Amount $2,536
Tax Year 2023
Lot Size 0.310 Acres
Property Description
Welcome to this like new 3 bed 2 bath ranch built in 2021. You will enter the great room with a vaulted ceiling that is open concept to the kitchen making it the perfect entertaining space. Modern kitchen with an eat in breakfast nook allotting for a generously sized dining table. There is a screened in porch with a serene wooded view of the back yard located right along a walking trail! All three bedrooms have carpet for your comfort. The two bedrooms share a full bathroom, while the master bedroom has an en-suite, a walk-in closet, and again with the beautiful wooded backyard view! This is one of the few houses in the neighborhood with a finished basement that was just recently completed. Garage is climate controlled and the house is wired for a whole house generator. Don't miss out on this beauty!
Location
State IN
County Allen County
Area Allen County
Direction Take E Cedar Canyons Rd to Willow Ridge Trail. Turn right on Hatstick CT and house will be at the end of the drive.
Rooms
Basement Full Basement, Finished
Kitchen Main, 12 x 13
Interior
Heating Electric, Gas
Cooling Central Air
Flooring Carpet, Laminate
Fireplaces Type None
Appliance Microwave, Refrigerator, Range-Gas, Water Heater Gas
Laundry Main, 7 x 5
Exterior
Garage Attached
Garage Spaces 3.0
Fence None
Amenities Available Ceiling Fan(s), Ceilings-Vaulted, Closet(s) Walk-in, Countertops-Stone, Detector-Smoke, Garage Door Opener, Kitchen Island, Landscaped, Near Walking Trail, Open Floor Plan, Pantry-Walk In, Porch Screened, Range/Oven Hook Up Gas, Tub/Shower Combination, Main Level Bedroom Suite, Great Room, Main Floor Laundry, Washer Hook-Up
Waterfront No
Roof Type Shingle
Building
Lot Description 0-2.9999
Story 1
Foundation Full Basement, Finished
Sewer None
Water City
Architectural Style Ranch
Structure Type Brick,Vinyl
New Construction No
Schools
Elementary Schools Huntertown
Middle Schools Carroll
High Schools Carroll
School District Northwest Allen County
Others
Financing Cash,Conventional,FHA,USDA
Read Less Info
Want to know what your home might be worth? Contact us for a FREE valuation!

Our team is ready to help you sell your home for the highest possible price ASAP

IDX information provided by the Indiana Regional MLS
Bought with Jackie Clark • Coldwell Banker Real Estate Group
GET MORE INFORMATION

Denise Jarboe
Broker Associate | License ID: RB20000819
Broker Associate License ID: RB20000819



