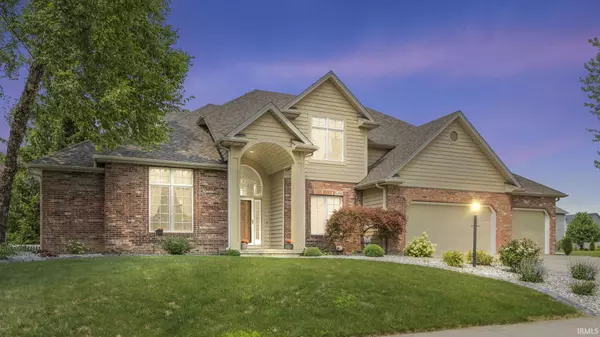For more information regarding the value of a property, please contact us for a free consultation.
Key Details
Sold Price $534,900
Property Type Single Family Home
Sub Type Site-Built Home
Listing Status Sold
Purchase Type For Sale
Square Footage 4,086 sqft
Subdivision Bridgewater
MLS Listing ID 202427772
Sold Date 09/16/24
Style Two Story
Bedrooms 5
Full Baths 2
Half Baths 2
HOA Fees $20/ann
Abv Grd Liv Area 2,856
Total Fin. Sqft 4086
Year Built 2003
Annual Tax Amount $3,955
Tax Year 2023
Lot Size 0.387 Acres
Property Description
Open house Sunday 3-5 pm! Check out this beautiful custom built E.E. Brandenberger two story home with a full finished basement in Southwest Allen school district and "Bridgewater" addition. As you enter, you can't help but notice the dramatic ceilings and open feel of this home. The main floor master en suite includes a large master bath with 2 sinks, garden tub, separate water closet, and large walk-in closet with plenty of built-in shelving. Just outside of the master is the home's Great Room with a gas fireplace, built-in bookshelf, bamboo floors, high ceilings, and oversized windows to let in an abundance of natural light. The eat-in kitchen has a large gathering area/ breakfast nook, numerous solid wood cabinets, a breakfast bar, ceramic tile flooring and backsplash,and separate pantry. A large laundry room, half bath, formal dining room, and 5th bedroom (being used as a den) round out the main floor. Upstairs you will find 3 large bedrooms with oversized closets, a large full bath, and walk-in attic access. The completed basement has daylight windows, a solid wood wet bar area (fridge included), a finished 2nd office, and another room that could also be used as a 6th bedroom. The dishwasher, refrigerator, built in microwave/air fryer, water heater, and garage door motor are all new, as well as is the fenced-in back yard.
Location
State IN
County Allen County
Area Allen County
Direction Covington to Stonebriar Road. Right on Shore Oaks Pass; right on Raynham. Right on Caravelle; Left onto Ruffner. Home is on the left.
Rooms
Basement Daylight, Full Basement, Finished
Dining Room 12 x 13
Kitchen Main, 13 x 14
Interior
Heating Gas, Forced Air
Cooling Central Air
Fireplaces Number 1
Fireplaces Type Living/Great Rm, Gas Log
Appliance Dishwasher, Microwave, Refrigerator, Oven-Electric, Range-Electric, Sump Pump, Water Heater Gas, Window Treatment-Blinds
Laundry Main, 14 x 6
Exterior
Garage Attached
Garage Spaces 3.0
Amenities Available Attic Storage, Bar, Built-In Bookcase, Built-In Entertainment Ct, Ceiling-Cathedral, Ceiling Fan(s), Closet(s) Walk-in, Deck Open, Disposal, Jet/Garden Tub, Porch Enclosed, Main Level Bedroom Suite, Main Floor Laundry, Sump Pump
Waterfront No
Roof Type Shingle
Building
Lot Description Level
Story 2
Foundation Daylight, Full Basement, Finished
Sewer City
Water City
Structure Type Brick,Wood
New Construction No
Schools
Elementary Schools Covington
Middle Schools Woodside
High Schools Homestead
School District Msd Of Southwest Allen Cnty
Others
Financing Cash,Conventional,FHA,VA
Read Less Info
Want to know what your home might be worth? Contact us for a FREE valuation!

Our team is ready to help you sell your home for the highest possible price ASAP

IDX information provided by the Indiana Regional MLS
Bought with Joelle Ruefer • Encore Sotheby's International Realty
GET MORE INFORMATION

Denise Jarboe
Broker Associate | License ID: RB20000819
Broker Associate License ID: RB20000819



