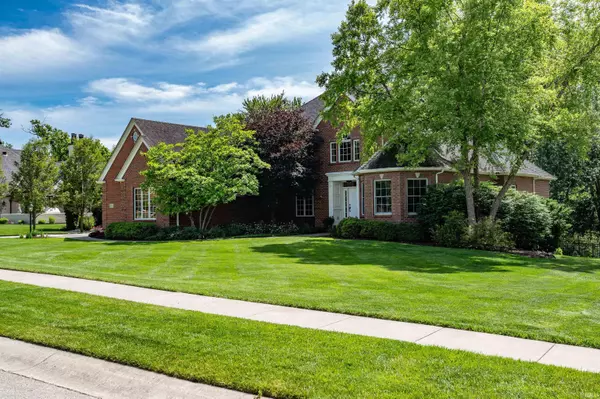For more information regarding the value of a property, please contact us for a free consultation.
Key Details
Sold Price $829,900
Property Type Single Family Home
Sub Type Site-Built Home
Listing Status Sold
Purchase Type For Sale
Square Footage 6,111 sqft
Subdivision Chestnut Hills
MLS Listing ID 202420288
Sold Date 07/29/24
Style Two Story
Bedrooms 5
Full Baths 4
Half Baths 1
HOA Fees $93/ann
Abv Grd Liv Area 3,743
Total Fin. Sqft 6111
Year Built 2003
Annual Tax Amount $6,963
Tax Year 2024
Lot Size 0.520 Acres
Property Description
NEW PRICE! Situated within the prestigious Chestnut Hills community, this exquisite all-brick home stands as a testament to timeless elegance. Offering 5 bedrooms, 4.5 baths, a walk-out lower level, and nearly 6,000 square feet of meticulously designed living space, every corner of this residence exudes sophistication and comfort. Step through the stately entrance and be greeted by a grand foyer featuring an elegant winding stairway, complemented by hardwood floors and intricate trim work throughout. The awe-inspiring great room is highlighted by soaring 20 foot ceilings, and floor-to-ceiling windows, inviting the day's sunlight. The main level also features an elegant dining room with an open concept design, adorned with columns, and wainscoting, a den boasting a wall of built-ins and bay windows, and a large sunroom off the kitchen with tile floors and walls of windows offering panoramic views. The spacious kitchen boasts sleek granite countertops, a central island, walk-in pantry, a fleet of stainless appliances, and a cozy hearth room adorned with a fireplace and built-in bookshelves. The main level primary suite offers a tranquil retreat with a picturesque view of the private backyard, a spacious walk-in closet, a luxe walk-in tile shower, and a jetted tub for ultimate relaxation. Ascend to the upper level where three additional bedrooms await, along with two full baths, including a Jack-N-Jill , ample closet space, and plenty of room for family members to unwind in comfort. The meticulously remodeled lower level is a haven for entertainment, featuring a stunning wet bar with a wine fridge, stone facade backdrop, beer fridge, floating shelves, and beverage drawers. Soft-close barn doors reveal secret storage behind built-ins, while a fifth bedroom and full bath offer guest accommodations. LVP flooring, an on-trend floor-to-ceiling stone fireplace, a home gym, and two large entertainment areas complete this lower level paradise. Experience the serenity of mature landscaping on a private, wooded lot situated at the end of a cul-de-sac. Enjoy community amenities including a pool, tennis courts, pickleball courts, and nearby walking trails, completing the picture of luxury living in this distinguished Chestnut Hills residence.
Location
State IN
County Allen County
Area Allen County
Direction From W Hamilton Rd. turn R onto Chestnut Passway, turn L onto Hawkins Way, turn R onto Royal Crest, home is on the right
Rooms
Family Room 15 x 14
Basement Full Basement, Walk-Out Basement, Finished
Dining Room 16 x 14
Kitchen Main, 17 x 17
Interior
Heating Gas, Forced Air
Cooling Central Air
Flooring Hardwood Floors, Carpet, Tile, Vinyl
Fireplaces Number 3
Fireplaces Type Breakfast Room, Living/Great Rm, Basement
Appliance Dishwasher, Microwave, Refrigerator, Washer, Cooktop-Gas, Dryer-Electric, Kitchen Exhaust Hood, Oven-Built-In, Oven-Double, Water Heater Electric
Laundry Main, 9 x 7
Exterior
Exterior Feature Clubhouse, Golf Course, Swimming Pool, Tennis Courts, Sidewalks
Garage Attached
Garage Spaces 3.0
Fence Decorative, Metal
Pool Association
Amenities Available Alarm System-Security, Attic Storage, Built-In Bookcase, Ceiling-9+, Ceiling Fan(s), Ceilings-Vaulted, Closet(s) Walk-in, Countertops-Solid Surf, Crown Molding, Deck Open, Detector-Smoke, Disposal, Dryer Hook Up Electric, Eat-In Kitchen, Foyer Entry, Garage Door Opener, Jet Tub, Guest Quarters, Kitchen Island, Landscaped, Near Walking Trail, Pantry-Walk In, Patio Open, Porch Covered, Range/Oven Hk Up Gas/Elec, Split Br Floor Plan, Twin Sink Vanity, Utility Sink, Wet Bar, Main Level Bedroom Suite, Formal Dining Room, Great Room, Main Floor Laundry, Sump Pump, Washer Hook-Up, Jack & Jill Bath
Waterfront No
Roof Type Shingle
Building
Lot Description Cul-De-Sac, Partially Wooded
Story 2
Foundation Full Basement, Walk-Out Basement, Finished
Sewer City
Water City
Architectural Style Traditional
Structure Type Brick
New Construction No
Schools
Elementary Schools Deer Ridge
Middle Schools Woodside
High Schools Homestead
School District Msd Of Southwest Allen Cnty
Others
Financing Cash,Conventional
Read Less Info
Want to know what your home might be worth? Contact us for a FREE valuation!

Our team is ready to help you sell your home for the highest possible price ASAP

IDX information provided by the Indiana Regional MLS
Bought with Kerri Morningstar • CENTURY 21 Bradley Realty, Inc
GET MORE INFORMATION

Denise Jarboe
Broker Associate | License ID: RB20000819
Broker Associate License ID: RB20000819



