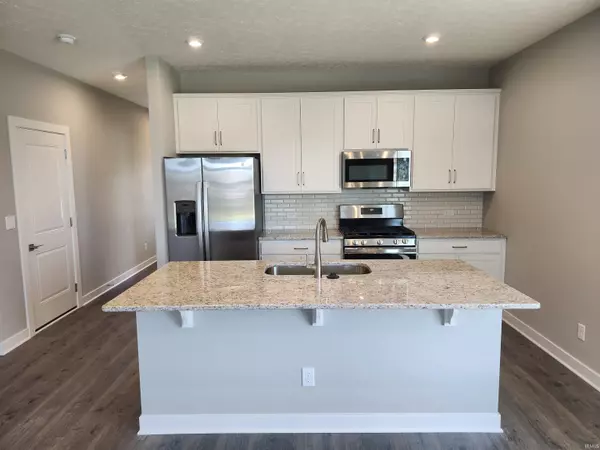For more information regarding the value of a property, please contact us for a free consultation.
Key Details
Sold Price $306,800
Property Type Single Family Home
Sub Type Site-Built Home
Listing Status Sold
Purchase Type For Sale
Square Footage 1,395 sqft
Subdivision Essex At Berkshire
MLS Listing ID 202421650
Sold Date 07/26/24
Style One Story
Bedrooms 3
Full Baths 2
Abv Grd Liv Area 1,395
Total Fin. Sqft 1395
Year Built 2024
Tax Year 2024
Lot Size 7,405 Sqft
Property Description
This Leonardo has Expanded, 2' Larger Family Room and 2' added to Owners Suite ! This Home also QUALIFIES FOR 5.125% Rate . Your NEW KITCHEN boasts "Dallas White" GRANITE work surfaces, Centennial White ceramic backsplash and stainless steel appliance package including gas range. The expansive owner’s suite located in the rear of the home provides a sense of privacy, including a private bath with double bowl vanity, fiberglass shower stall and a large walk-in closet.This plan also includes two secondary bedrooms, each with their own walk-in closet, a secondary full-bath, laundry room, and attached 2-car garage. Luxury Vinyl Plank flooring is throughout the main living areas. Pull down stairs have been added to the garage for ATTIC STORAGE. The Sod and landscapping are in place making for great Curb Appeal. Enjoy life near Beautiful Friedman Park in Newburgh ! Jagoe Homes Provides A Home Warranty and a Builders Warranty in this Low maintenance Home. A 2-10 Home Warranty is Provided by Jagoe Homes. They will also Give you a TechSmart Orientation, you’ll learn how easy it is to control your home’s locks, doors and thermostat from wherever you are.
Location
State IN
County Warrick County
Area Warrick County
Direction Hwy 261, East on Oak Grove, South on Hyland, East on Alaina.
Rooms
Basement Slab
Kitchen Main, 12 x 8
Interior
Heating Gas, Forced Air
Cooling Central Air
Flooring Carpet, Laminate, Ceramic Tile
Appliance Dishwasher, Microwave, Refrigerator, Range-Gas
Laundry Main, 8 x 5
Exterior
Garage Attached
Garage Spaces 2.0
Fence None
Amenities Available Attic Pull Down Stairs, Ceiling-9+, Countertops-Stone, Disposal, Eat-In Kitchen, Garage Door Opener, Home Warranty Included, Kitchen Island, Near Walking Trail, Open Floor Plan, Patio Open, Stand Up Shower, Main Level Bedroom Suite, Main Floor Laundry
Waterfront No
Roof Type Composite
Building
Lot Description Level
Story 1
Foundation Slab
Sewer City
Water City
Architectural Style Ranch
Structure Type Stone,Vinyl
New Construction No
Schools
Elementary Schools Castle
Middle Schools Castle North
High Schools Castle
School District Warrick County School Corp.
Others
Financing Cash,Conventional,FHA,VA
Read Less Info
Want to know what your home might be worth? Contact us for a FREE valuation!

Our team is ready to help you sell your home for the highest possible price ASAP

IDX information provided by the Indiana Regional MLS
Bought with Judy Fleming • ERA FIRST ADVANTAGE REALTY, INC
GET MORE INFORMATION

Denise Jarboe
Broker Associate | License ID: RB20000819
Broker Associate License ID: RB20000819



