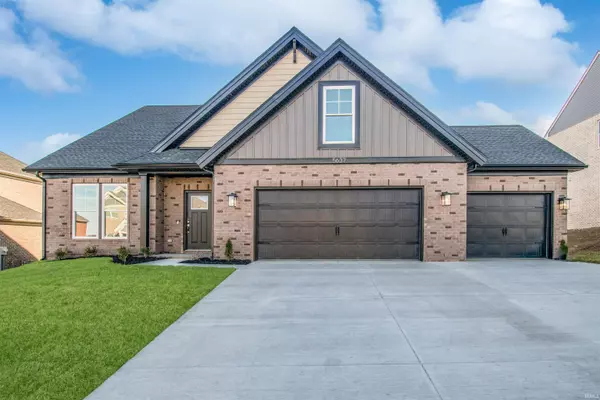For more information regarding the value of a property, please contact us for a free consultation.
Key Details
Sold Price $474,800
Property Type Single Family Home
Sub Type Site-Built Home
Listing Status Sold
Purchase Type For Sale
Square Footage 2,896 sqft
Subdivision Berkshire
MLS Listing ID 202402568
Sold Date 06/28/24
Style Two Story
Bedrooms 4
Full Baths 2
Half Baths 1
HOA Fees $8/ann
Abv Grd Liv Area 2,896
Total Fin. Sqft 2896
Year Built 2023
Tax Year 2023
Lot Size 8,712 Sqft
Property Description
This Capital Series home has plenty of space with an owner’s suite, an office, and large open great room/kitchen/dining room on the first floor. You'll find three large bedrooms, a full bath, and a 20 x 20 family room on the upper level. Upon entering, you will see a foyer, a home office, stairs leading to the second floor, and a powder bath. The main living area features a cozy fireplace in the Great Room, a large kitchen with an island, a dining area, and a spacious walk-in pantry and laundry room. The deluxe kitchen includes granite countertops, a tile backsplash, and a slate appliance package with a gas range. A covered patio is located off of the dining area for your enjoyment. The luxurious owner’s suite, located off the Great Room, has a deluxe ensuite bathroom with a double bowl vanity, a ceramic shower, and a sizable walk-in closet. RevWood Select Grandbury Oak flooring is throughout the main living areas and ceramic tile is installed in the wet areas. Jagoe TechSmart components are included. You’ll love this EnergySmart home! Be sure to check Jagoe website for purchase and financing incentives.
Location
State IN
County Warrick County
Area Warrick County
Direction From HWY 261 go east on Oak Grove Rd then turn north on Park Blvd then left on Abbe Wood.
Rooms
Family Room 20 x 20
Basement Slab
Dining Room 10 x 11
Kitchen Main, 15 x 11
Interior
Heating Gas, Forced Air
Cooling Central Air
Fireplaces Number 1
Fireplaces Type Gas Log
Laundry Main
Exterior
Garage Attached
Garage Spaces 3.0
Waterfront No
Building
Lot Description Level
Story 2
Foundation Slab
Sewer Public
Water Public
Structure Type Brick,Vinyl
New Construction No
Schools
Elementary Schools Castle
Middle Schools Castle North
High Schools Castle
School District Warrick County School Corp.
Read Less Info
Want to know what your home might be worth? Contact us for a FREE valuation!

Our team is ready to help you sell your home for the highest possible price ASAP

IDX information provided by the Indiana Regional MLS
Bought with Tim Wargel • RE/MAX REVOLUTION
GET MORE INFORMATION

Denise Jarboe
Broker Associate | License ID: RB20000819
Broker Associate License ID: RB20000819



