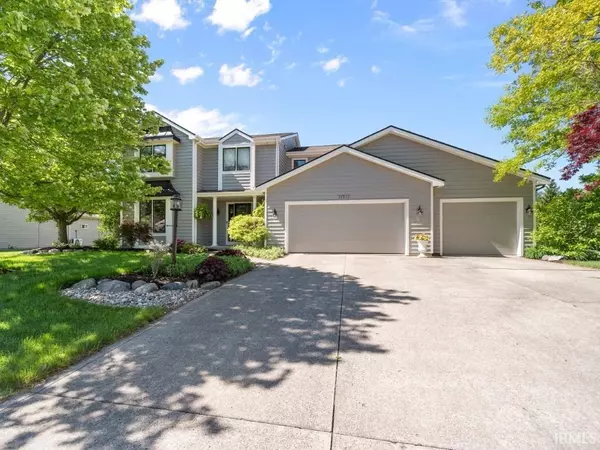For more information regarding the value of a property, please contact us for a free consultation.
Key Details
Sold Price $440,000
Property Type Single Family Home
Sub Type Site-Built Home
Listing Status Sold
Purchase Type For Sale
Square Footage 3,057 sqft
Subdivision Eagle Creek
MLS Listing ID 202417150
Sold Date 06/25/24
Style Two Story
Bedrooms 4
Full Baths 2
Half Baths 1
HOA Fees $19/ann
Abv Grd Liv Area 2,368
Total Fin. Sqft 3057
Year Built 1992
Annual Tax Amount $3,900
Tax Year 2024
Lot Size 0.900 Acres
Property Description
Welcome to this magnificent custom-built home in the Eagle Creek community! This stunning 4-Bedroom, 2.5-bathroom residence boasts a finished basement and sits on nearly an acre of beautifully landscaped property. Recent Updates Include: Furnace and AC 2023, Wine cooler, Oven & Dishwasher, Sump Pump 2022, Water heater 2021, Exterior house painted 2019. Upon entering, you'll be captivated by the expansive dining/living room, featuring elegant wood floors and abundant natural light. The immense kitchen is a chef's dream, offering Corian countertops, an impressive amount of cabinet space, a built-in desk, a wine fridge, a gas range, a breakfast bar, wood flooring, and all stainless steel appliances included. Adjacent to the kitchen, the family room provides a cozy retreat with its floor-to-ceiling brick gas log fireplace, built-in cabinetry, shelving, and a vaulted ceiling. This space is perfect for relaxing or entertaining. Step outside to your private oasis—an entertainer’s paradise with an expansive covered deck overlooking the lush .9-acre lot. This backyard is ideal for hosting gatherings or simply enjoying the tranquility of your surroundings. Upstairs, the master suite offers a ceiling fan, a walk-in closet with closet tamers, and an updated full bath featuring double vanities, a Corian countertop, heated ceramic floors, a tub, and a walk-in tile shower. The second and third bedrooms are generously sized, and the huge fourth bedroom includes a walk-in closet. All share the main upstairs full bath. The finished basement provides additional living space, with a large rec room and an extra room that would make a perfect theater area. Additional features of this home include a three-car garage, crown molding throughout, six-panel doors, hardwood floors on the main level, a professionally landscaped yard, an irrigation system, and a utility room with both washer and dryer included. This home truly has it all and is ready to welcome its new owner. Don’t miss your chance to own this incredible property in Eagle Creek. Schedule your tour today!
Location
State IN
County Allen County
Area Allen County
Direction From Liberty Mills Road, South on Eagle Creek Drive. Right on Eagle Creek Cove. Home is on the left.
Rooms
Family Room 22 x 15
Basement Partially Finished
Dining Room 12 x 11
Kitchen Main, 10 x 10
Interior
Heating Gas, Forced Air
Cooling Central Air
Fireplaces Number 1
Fireplaces Type Family Rm
Appliance Dishwasher, Microwave, Washer, Window Treatments, Cooktop-Gas, Dryer-Gas, Oven-Electric, Water Softener-Owned
Laundry Main, 12 x 5
Exterior
Parking Features Attached
Garage Spaces 3.0
Amenities Available 1st Bdrm En Suite, Breakfast Bar, Built-In Bookcase, Built-in Desk, Ceiling Fan(s), Ceilings-Vaulted, Closet(s) Walk-in, Countertops-Solid Surf, Crown Molding, Deck Covered, Detector-Smoke, Disposal, Dryer Hook Up Gas/Elec, Eat-In Kitchen, Foyer Entry, Garage Door Opener, Garden Tub, Irrigation System, Natural Woodwork, Near Walking Trail, Open Floor Plan, Porch Covered, Range/Oven Hk Up Gas/Elec, Six Panel Doors, Twin Sink Vanity, Stand Up Shower, Tub and Separate Shower, Tub/Shower Combination, Formal Dining Room, Main Floor Laundry, Sump Pump, Custom Cabinetry
Building
Lot Description Cul-De-Sac, Level
Story 2
Foundation Partially Finished
Sewer City
Water City
Architectural Style Traditional
Structure Type Vinyl,Wood
New Construction No
Schools
Elementary Schools Lafayette Meadow
Middle Schools Summit
High Schools Homestead
School District Msd Of Southwest Allen Cnty
Others
Financing Cash,Conventional
Read Less Info
Want to know what your home might be worth? Contact us for a FREE valuation!

Our team is ready to help you sell your home for the highest possible price ASAP

IDX information provided by the Indiana Regional MLS
Bought with Ian Barnhart • Coldwell Banker Real Estate Group
GET MORE INFORMATION

Denise Jarboe
Broker Associate | License ID: RB20000819
Broker Associate License ID: RB20000819



