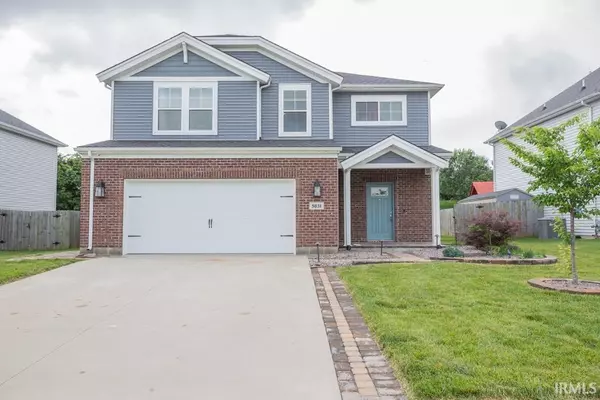For more information regarding the value of a property, please contact us for a free consultation.
Key Details
Sold Price $298,000
Property Type Single Family Home
Sub Type Site-Built Home
Listing Status Sold
Purchase Type For Sale
Square Footage 2,152 sqft
Subdivision Brookstone
MLS Listing ID 202418512
Sold Date 06/25/24
Style Two Story
Bedrooms 4
Full Baths 2
Half Baths 1
Abv Grd Liv Area 2,152
Total Fin. Sqft 2152
Year Built 2018
Annual Tax Amount $2,178
Tax Year 2024
Lot Size 0.270 Acres
Property Description
Lovely home in Brookstone Subdivision near Friedman Park, Vann Park and extensive walking and biking trails. 4 bedroom, 3 bath home features an open floor plan. Covered front porch leads to spacious entrance foyer with two coat closets. Great room has a beautiful stacked stone gas fireplace and oak mantle. Luxury vinyl throughout the main level perfect for carefree maintenance. Chef's kitchen has granite countertops and breakfast bar/island and abundant cabinetry. Stainless steel gas range, refrigerator, microwave and dishwasher included. Large walk-in pantry and laundry center next to garage entrance and half bath. Extensive landscape paving stones used to create a luxurious backyard patio experience, with a privacy fenced back yard and nothing but trees and sky view from the back patio. Yard barn included. Primary suite upstairs featuring rainfall shower and custom tile with double glass doors and a large walk in closet. An upstairs family room large enough for entertaining the whole family is centrally located between 2nd, 3rd and 4th bedroom upstairs. Home warranty is included. Price reflects cosmetic work, painting and minor repairs needed to make this the perfect home in Newburgh. Immediate possession available.
Location
State IN
County Warrick County
Area Warrick County
Direction SR 261 to Vann Road, S on Anderson Road, E on Brookstone
Rooms
Family Room 14 x 12
Basement Slab
Dining Room 13 x 12
Kitchen Main, 16 x 14
Interior
Heating Gas, Forced Air
Cooling Central Air
Flooring Carpet, Vinyl
Fireplaces Number 1
Fireplaces Type Living/Great Rm
Appliance Dishwasher, Microwave, Refrigerator, Window Treatments, Range-Gas, Water Heater Gas
Laundry Main, 10 x 8
Exterior
Garage Attached
Garage Spaces 2.5
Fence Full, Privacy, Wood
Amenities Available 1st Bdrm En Suite, Breakfast Bar, Ceiling Fan(s), Closet(s) Walk-in, Countertops-Stone, Garage Door Opener, Kitchen Island, Near Walking Trail, Pantry-Walk In, Patio Open, Porch Covered, Stand Up Shower, Tub and Separate Shower, Great Room, Main Floor Laundry
Waterfront No
Roof Type Dimensional Shingles
Building
Lot Description Level, 0-2.9999
Story 2
Foundation Slab
Sewer Public
Water Public
Architectural Style Traditional
Structure Type Brick,Vinyl
New Construction No
Schools
Elementary Schools Castle
Middle Schools Castle North
High Schools Castle
School District Warrick County School Corp.
Others
Financing Conventional,FHA,VA
Read Less Info
Want to know what your home might be worth? Contact us for a FREE valuation!

Our team is ready to help you sell your home for the highest possible price ASAP

IDX information provided by the Indiana Regional MLS
Bought with Clayton Daugherty • RE/MAX REVOLUTION
GET MORE INFORMATION

Denise Jarboe
Broker Associate | License ID: RB20000819
Broker Associate License ID: RB20000819



