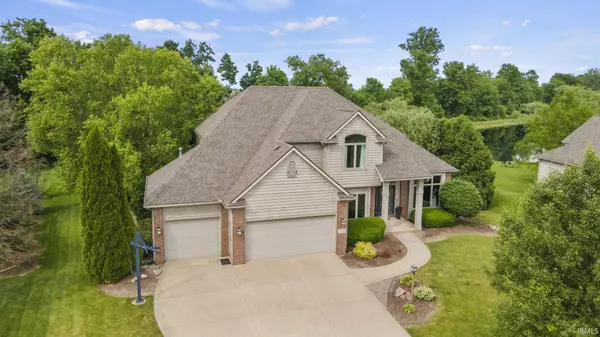For more information regarding the value of a property, please contact us for a free consultation.
Key Details
Sold Price $410,000
Property Type Single Family Home
Sub Type Site-Built Home
Listing Status Sold
Purchase Type For Sale
Square Footage 4,118 sqft
Subdivision Bridgewater
MLS Listing ID 202419508
Sold Date 06/21/24
Style Two Story
Bedrooms 4
Full Baths 2
Half Baths 2
HOA Fees $20/ann
Abv Grd Liv Area 2,693
Total Fin. Sqft 4118
Year Built 1999
Annual Tax Amount $3,991
Tax Year 2023
Lot Size 0.480 Acres
Property Description
WELCOME TO SOUTHWEST FORT WAYNE! This beautiful 2 story home features one of the most GORGEOUS settings in the Bridgewater development! The 1/2 acre lot has a serene setting that makes you want to sit on the back patio all day! The spacious basement is well equipped for entertaining your family and friends with a beautiful bar area as well as a mini theatre. On the main level you are greeted with loads of natural daylight in the large living areas. The remodeled cheerful kitchen is also sure to please! Stay awhile and have long conversations on the screened back porch adorned with lights that enhance the evening atmosphere. Upstairs, the oversized bedrooms with stunning views will accommodate any need for your personal space. You won't want to miss this home!! Updates include: 7 year old roof, remodeled kitchen and NEW HVAC to be installed at closing. Utility Averages: REMC - Electric $107.39, Republic - Trash $27.66, City Utilities - Water $28.18, Aqua IN - Sewage - $48.66, NIPSCO - Gas - $85.93
Location
State IN
County Allen County
Area Allen County
Direction Take Covington Rd West to Bridgewater Subdivision. Turn Right into Bridgewater onto Stonebriar Rd. This Road transitions into Waterbrook Rd. around the curve. Home will be on the Right side of street. 14530 Waterbrook.
Rooms
Family Room 15 x 13
Basement Daylight, Finished
Dining Room 13 x 12
Kitchen Main, 13 x 11
Interior
Heating Gas, Forced Air
Cooling Central Air
Flooring Carpet, Laminate, Tile
Fireplaces Number 1
Fireplaces Type Family Rm
Appliance Dishwasher, Microwave, Refrigerator, Range-Gas, Sump Pump, Water Heater Gas, Water Softener-Owned
Laundry Main, 7 x 5
Exterior
Exterior Feature Swimming Pool
Garage Attached
Garage Spaces 3.0
Fence None
Pool Association
Amenities Available 1st Bdrm En Suite, Closet(s) Walk-in, Countertops-Stone, Disposal, Eat-In Kitchen, Garage Door Opener, Jet/Garden Tub, Kitchen Island, Landscaped, Near Walking Trail, Kitchenette, Tub and Separate Shower, Formal Dining Room, Main Floor Laundry
Waterfront No
Roof Type Shingle
Building
Lot Description Level
Story 2
Foundation Daylight, Finished
Sewer City
Water City
Architectural Style Traditional
Structure Type Brick,Cedar,Vinyl
New Construction No
Schools
Elementary Schools Covington
Middle Schools Woodside
High Schools Homestead
School District Msd Of Southwest Allen Cnty
Others
Financing Cash,Conventional
Read Less Info
Want to know what your home might be worth? Contact us for a FREE valuation!

Our team is ready to help you sell your home for the highest possible price ASAP

IDX information provided by the Indiana Regional MLS
Bought with Abigail Carter • RE/MAX Integrity
GET MORE INFORMATION

Denise Jarboe
Broker Associate | License ID: RB20000819
Broker Associate License ID: RB20000819



