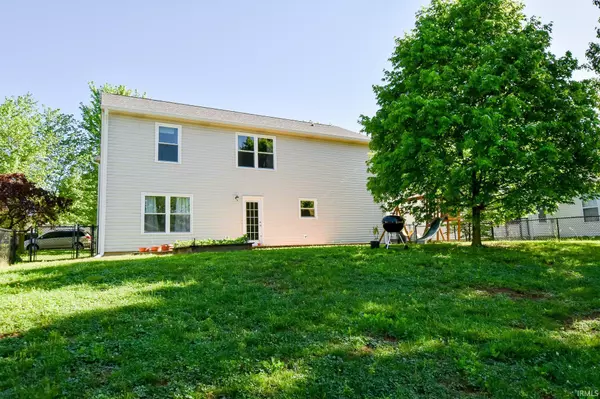For more information regarding the value of a property, please contact us for a free consultation.
Key Details
Sold Price $332,500
Property Type Single Family Home
Sub Type Site-Built Home
Listing Status Sold
Purchase Type For Sale
Square Footage 1,776 sqft
Subdivision The Highlands
MLS Listing ID 202416226
Sold Date 06/13/24
Style Two Story
Bedrooms 3
Full Baths 2
Half Baths 1
HOA Fees $8/ann
Abv Grd Liv Area 1,776
Total Fin. Sqft 1776
Year Built 2002
Annual Tax Amount $1,879
Lot Size 6,664 Sqft
Property Description
EXCEPTIONAL 3 BR, 2.5-BATH 2-STORY IN THE HIGHLANDS! You’ll love this immaculate 2-Story 3BR, 2.5 Bath Home, with a Loft, located in the popular The Highlands Subdivision. The Highlands is located close to Clear Creek Trail, Schools, Shopping, the new Monroe County Library and I-69. The open floor plan on the Main Level features a Living Room, Dining Room or Flex Space, Remodeled Kitchen, Breakfast Nook, Half Bath and Laundry Closet. The Kitchen boasts plenty of Cabinet Space, Pantry, Deep Sink and Tile Backsplash. All the Kitchen Appliances are included! The Upper Level features an 18’ x 15’ Owners Suite with walk-in closet and beautifully Remodeled Owner’s Bath. There are two additional Bedrooms on the Upper Level, a Full Bath and a 14’x15’ Loft. The Loft is perfect for an in-home Office or additional Family Room area. This warm and welcoming home features many recent upgrades including New Roof in the last 6 years, New Windows in the last 6 years, Remodeled Owner’s Bath in the last 2 years and remodeled Kitchen in the last 4 years! The HVAC-Heat Pump- is 8 years old. The Large Backyard is fully-fenced and includes a Playset. Value…Value…And More Value!
Location
State IN
County Monroe County
Area Monroe County
Direction Rhorer Road to W. Gordon Pike. Head West on the Roundabout. Follow S. Wickens to S. Bushmill Drive.
Rooms
Basement Slab
Dining Room 11 x 14
Kitchen Main, 13 x 9
Interior
Heating Forced Air, Heat Pump
Cooling Central Air
Flooring Carpet, Laminate, Tile, Vinyl
Appliance Dishwasher, Refrigerator, Washer, Window Treatments, Dryer-Electric, Kitchen Exhaust Hood, Play/Swing Set, Range-Electric, Water Heater Electric
Laundry Main
Exterior
Exterior Feature Sidewalks
Garage Attached
Garage Spaces 2.0
Fence Chain Link
Amenities Available 1st Bdrm En Suite, Cable Available, Cable Ready, Ceilings-Vaulted, Closet(s) Walk-in, Countertops-Laminate, Deck Open, Detector-Smoke, Disposal, Eat-In Kitchen, Foyer Entry, Garage Door Opener, Near Walking Trail, Open Floor Plan, Porch Covered, Stand Up Shower, Tub/Shower Combination, Main Floor Laundry
Roof Type Shingle
Building
Lot Description Level
Story 2
Foundation Slab
Sewer City
Water City
Architectural Style Traditional
Structure Type Vinyl
New Construction No
Schools
Elementary Schools Summit
Middle Schools Batchelor
High Schools Bloomington South
School District Monroe County Community School Corp.
Others
Financing Conventional,FHA,VA
Read Less Info
Want to know what your home might be worth? Contact us for a FREE valuation!

Our team is ready to help you sell your home for the highest possible price ASAP

IDX information provided by the Indiana Regional MLS
Bought with Dawn Evans • Century 21 Scheetz - Bloomington
GET MORE INFORMATION

Denise Jarboe
Broker Associate | License ID: RB20000819
Broker Associate License ID: RB20000819



