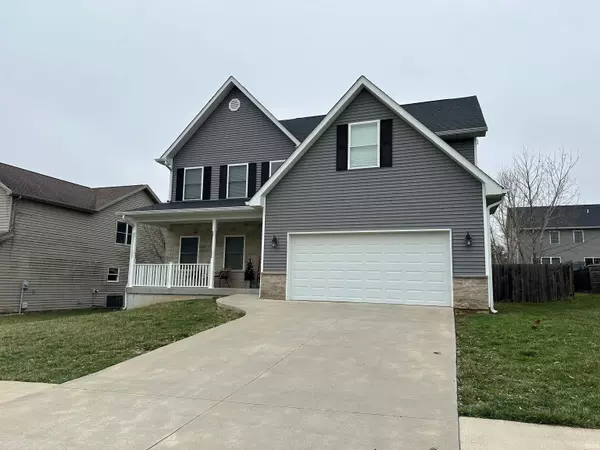For more information regarding the value of a property, please contact us for a free consultation.
Key Details
Sold Price $435,000
Property Type Single Family Home
Sub Type Site-Built Home
Listing Status Sold
Purchase Type For Sale
Square Footage 2,496 sqft
Subdivision The Highlands
MLS Listing ID 202407324
Sold Date 05/30/24
Style Two Story
Bedrooms 4
Full Baths 3
Half Baths 1
HOA Fees $8/ann
Abv Grd Liv Area 2,424
Total Fin. Sqft 2496
Year Built 2019
Annual Tax Amount $3,360
Tax Year 2023
Lot Size 8,276 Sqft
Property Description
This meticulously well kept home by one owner is ready for a new owner. As you walk up to the front door you are greeted by a spacious front porch for enjoying nice outdoor weather. The 2 story entry as you enter the home makes quite an impression of spaciousnes the home has to offer along with the 9ft ceilings. Off the entry is a room for formal dining or an office. Through the hallway is the expansive eat in kitchen that opens up into the family room. The kitchen has beautiful stainless steel appliances and a large island for extra seating. Off the kitchen is a massive walk in pantry. Upstairs you will find the master bedroom, en suite and walk in closet. There are 3 more secondary large bedrooms with walk in closets upstairs as well as the laundry room. The basement is unfinished and leaves much to the imagination with all the square footage you have to make the space into anything you can dream up. The basement already includes a completed bathroom with shower. Outside is a large fenced in backyard and a deck to enjoy outside entertaining.
Location
State IN
County Monroe County
Area Monroe County
Direction From S. Rockport Rd turn left on to S. Wickens St. Take 2nd exti on roundabout. Turn right at the next street on to S Glasgow Cir. Home is on the right.
Rooms
Basement Full Basement
Dining Room 11 x 14
Kitchen Main, 12 x 22
Interior
Heating Electric
Cooling Central Air
Flooring Carpet, Vinyl
Fireplaces Type None
Appliance Dishwasher, Microwave, Refrigerator, Range-Electric, Sump Pump, Water Heater Electric, Window Treatment-Blinds, Basketball Goal
Laundry Upper, 6 x 7
Exterior
Garage Attached
Garage Spaces 2.0
Fence Wood
Roof Type Shingle
Building
Lot Description Level
Story 2
Foundation Full Basement
Sewer City
Water City
Structure Type Stone,Vinyl
New Construction No
Schools
Elementary Schools Summit
Middle Schools Batchelor
High Schools Bloomington South
School District Monroe County Community School Corp.
Others
Financing Cash,Conventional,FHA
Read Less Info
Want to know what your home might be worth? Contact us for a FREE valuation!

Our team is ready to help you sell your home for the highest possible price ASAP

IDX information provided by the Indiana Regional MLS
Bought with Deborah Tomaro • Deb Tomaro Real Estate
GET MORE INFORMATION

Denise Jarboe
Broker Associate | License ID: RB20000819
Broker Associate License ID: RB20000819



