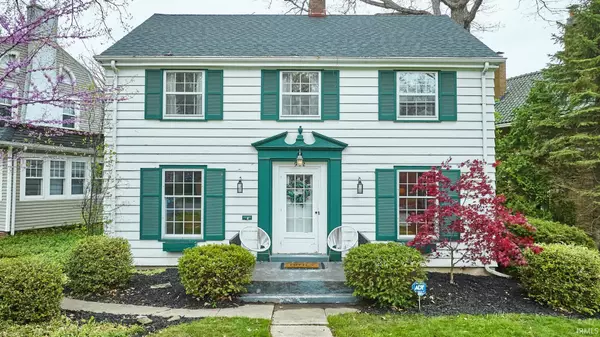For more information regarding the value of a property, please contact us for a free consultation.
Key Details
Sold Price $255,000
Property Type Single Family Home
Sub Type Site-Built Home
Listing Status Sold
Purchase Type For Sale
Square Footage 1,814 sqft
Subdivision Southwood Park
MLS Listing ID 202414194
Sold Date 05/10/24
Style Two Story
Bedrooms 2
Full Baths 1
Half Baths 1
HOA Fees $4/ann
Abv Grd Liv Area 1,536
Total Fin. Sqft 1814
Year Built 1941
Annual Tax Amount $2,056
Tax Year 2024
Lot Size 5,227 Sqft
Property Description
Welcome to a rare gem nestled in the highly sought-after Southwood Park neighborhood. This meticulously maintained home offers a blend of timeless charm and modern updates. Original hardwood floors and oversized windows greet you with a natural tone and abundance of sunlight to fill the space. The master bedroom is a standout, complete with a bonus walk-in closet that could serve as a home office or hobby space. But the charm doesn't stop there! Meal preparation is a delight in the well-appointed kitchen, featuring butcher block countertops and a newer stove (2021). A recently renovated basement (2023) adds even more living space to the home, featuring new carpet, paint, and lights. Additional updates include a new roof (2018), furnace (2024), water heater (2024), and a radon mitigation system (2022), providing peace of mind and added value to the property. Don't miss out on this exceptional opportunity to own a turnkey residence in one of the most coveted neighborhoods. Schedule your showing today and experience the best of Southwood Park living!
Location
State IN
County Allen County
Area Allen County
Direction Take Lexington Ave to Indiana Ave. Turn south on Indiana Ave until it merges into Maxine Drive. House is on your right.
Rooms
Family Room 23 x 18
Basement Full Basement, Partially Finished
Dining Room 11 x 12
Kitchen Main, 10 x 10
Interior
Heating Forced Air
Cooling Central Air
Flooring Hardwood Floors
Fireplaces Number 2
Fireplaces Type Living/Great Rm, Wood Burning, Basement, Vented
Appliance Dishwasher, Refrigerator, Dehumidifier, Oven-Electric
Laundry Basement, 23 x 18
Exterior
Garage Detached
Garage Spaces 2.0
Amenities Available Closet(s) Walk-in
Waterfront No
Building
Lot Description Level
Story 2
Foundation Full Basement, Partially Finished
Sewer City
Water City
Structure Type Wood
New Construction No
Schools
Elementary Schools Harrison Hill
Middle Schools Kekionga
High Schools South Side
School District Fort Wayne Community
Read Less Info
Want to know what your home might be worth? Contact us for a FREE valuation!

Our team is ready to help you sell your home for the highest possible price ASAP

IDX information provided by the Indiana Regional MLS
Bought with Aaron Boone • Keller Williams Realty Group
GET MORE INFORMATION

Denise Jarboe
Broker Associate | License ID: RB20000819
Broker Associate License ID: RB20000819



