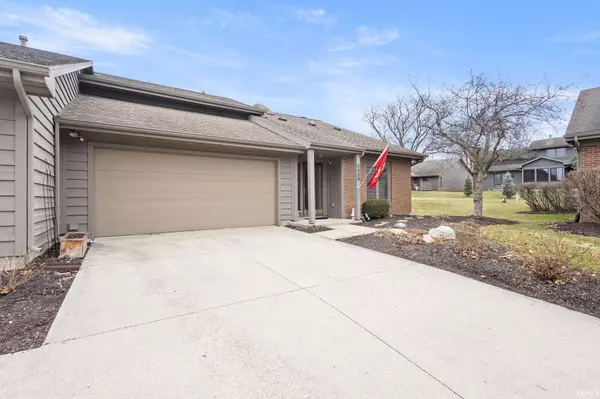For more information regarding the value of a property, please contact us for a free consultation.
Key Details
Sold Price $235,000
Property Type Condo
Sub Type Condo/Villa
Listing Status Sold
Purchase Type For Sale
Square Footage 1,800 sqft
Subdivision Lakes Of Buckingham
MLS Listing ID 202406747
Sold Date 05/03/24
Style One and Half Story
Bedrooms 2
Full Baths 2
HOA Fees $208/qua
Abv Grd Liv Area 1,800
Total Fin. Sqft 1800
Year Built 1985
Annual Tax Amount $1,148
Tax Year 2024
Property Description
Beautiful and extremely well maintained condo which sets on a quite cul-de-sac in Lakes of Buckingham. Convenient first floor primary bedroom with walk in closet and ensuite. Very open floor plan with stainless steel appliances new in 2021. High efficiency Washer and Dryer is only 6 months old and conveys with the home. Spacious great room that showcases a floor to ceiling brick gas fireplace. Second level has a 14 x 11 loft overlooking the great room, a large walk-in storage room, and a second bedroom with ensuite. Water Heater new in 2022, Interior repainted in 2023, HVAC serviced annually. Association has a pool, clubhouse for use of residents, a new tennis court, pickle ball court and basketball.
Location
State IN
County Allen County
Area Allen County
Direction State St to Buckhurst Run, to Bayside Drive in North Lakes of Buckingham, 2nd culdesac on Bayside at end
Rooms
Basement Slab
Dining Room 16 x 10
Kitchen Main, 10 x 12
Interior
Heating Gas, Forced Air
Cooling Central Air
Flooring Carpet, Tile
Fireplaces Number 1
Fireplaces Type Living/Great Rm, Gas Log
Appliance Dishwasher, Microwave, Window Treatments, Range-Electric, Water Heater Gas
Laundry Main
Exterior
Exterior Feature Clubhouse, Swimming Pool, Tennis Courts, Sidewalks
Garage Attached
Garage Spaces 2.0
Fence None
Pool Association
Amenities Available 1st Bdrm En Suite, Attic Storage, Ceiling-Cathedral, Court-Basketball, Court-Tennis, Disposal, Eat-In Kitchen, Foyer Entry, Garage Door Opener, Jet Tub, Guest Quarters, Irrigation System, Kitchen Island, Landscaped, Natural Woodwork, Open Floor Plan, Patio Open, Range/Oven Hk Up Gas/Elec, Skylight(s), Stand Up Shower, Formal Dining Room, Main Floor Laundry
Waterfront No
Roof Type Asphalt
Building
Lot Description Cul-De-Sac
Story 1.5
Foundation Slab
Sewer City
Water City
Architectural Style Cape Cod
Structure Type Brick,Cedar
New Construction No
Schools
Elementary Schools Haley
Middle Schools Blackhawk
High Schools Snider
School District Fort Wayne Community
Others
Financing Cash,Conventional,FHA,VA
Read Less Info
Want to know what your home might be worth? Contact us for a FREE valuation!

Our team is ready to help you sell your home for the highest possible price ASAP

IDX information provided by the Indiana Regional MLS
Bought with Rick Widmann • CENTURY 21 Bradley Realty, Inc
GET MORE INFORMATION

Denise Jarboe
Broker Associate | License ID: RB20000819
Broker Associate License ID: RB20000819



