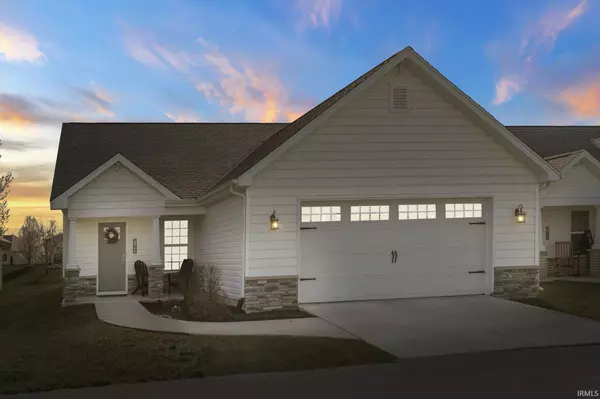For more information regarding the value of a property, please contact us for a free consultation.
Key Details
Sold Price $304,900
Property Type Single Family Home
Sub Type Site-Built Home
Listing Status Sold
Purchase Type For Sale
Square Footage 1,420 sqft
Subdivision Chestnut Hills
MLS Listing ID 202411673
Sold Date 04/26/24
Style One Story
Bedrooms 3
Full Baths 2
HOA Fees $39/ann
Abv Grd Liv Area 1,420
Total Fin. Sqft 1420
Year Built 2020
Annual Tax Amount $1,655
Tax Year 2024
Lot Size 6,534 Sqft
Property Description
Welcome to your dream home in the heart of 46814! This newly built ranch boasts modern finishes and abundant natural light throughout. Situated in the highly sought-after SWAC School District, this home offers convenience and quality education. You're greeted with a covered front porch and lush landscaping. Inside, the open floor plan creates an inviting atmosphere, perfect for entertaining. The kitchen features stainless steel appliances, an island for gathering, and a pantry for added convenience. With three bedrooms and two baths, including a spacious master suite with a large walk-in closet and a luxurious marble-tiled shower, this home offers modern comfort. Outside, you'll find serene views of the pond, and a sprinkler system that ensures easy lawn maintenance, allowing you to spend more time enjoying the surroundings. Don't miss out on the opportunity to own a beautiful, low-maintenance home in a prime location!
Location
State IN
County Allen County
Area Allen County
Direction Head west on Illinois Rd past I-69 then north on W Hamilton Rd. Home will be on the right.
Rooms
Basement Slab
Dining Room 10 x 11
Kitchen Main, 12 x 12
Interior
Heating Gas, Forced Air
Cooling Central Air
Flooring Carpet, Vinyl
Fireplaces Type None
Appliance Dishwasher, Microwave, Refrigerator, Washer, Window Treatments, Dryer-Electric, Range-Electric
Laundry Main, 6 x 6
Exterior
Garage Attached
Garage Spaces 2.0
Fence None
Amenities Available 1st Bdrm En Suite, Ceiling-Tray, Ceiling Fan(s), Countertops-Laminate, Dryer Hook Up Gas/Elec, Eat-In Kitchen, Kitchen Island, Landscaped, Range/Oven Hook Up Elec, Tub/Shower Combination, Custom Cabinetry
Waterfront No
Roof Type Shingle
Building
Lot Description Level, Water View
Story 1
Foundation Slab
Sewer City
Water City
Structure Type Brick,Vinyl
New Construction No
Schools
Elementary Schools Aboite
Middle Schools Summit
High Schools Homestead
School District Msd Of Southwest Allen Cnty
Others
Financing Cash,Conventional,FHA,VA
Read Less Info
Want to know what your home might be worth? Contact us for a FREE valuation!

Our team is ready to help you sell your home for the highest possible price ASAP

IDX information provided by the Indiana Regional MLS
Bought with Jodi Skowronek • North Eastern Group Realty
GET MORE INFORMATION

Denise Jarboe
Broker Associate | License ID: RB20000819
Broker Associate License ID: RB20000819



