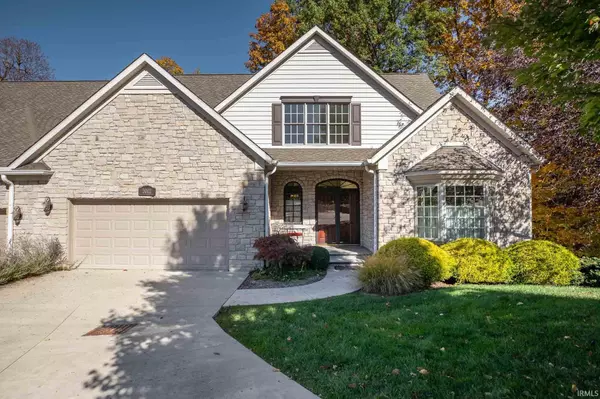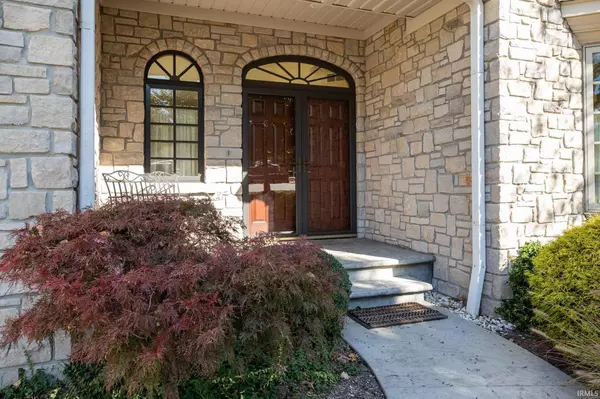For more information regarding the value of a property, please contact us for a free consultation.
Key Details
Sold Price $655,000
Property Type Condo
Sub Type Condo/Villa
Listing Status Sold
Purchase Type For Sale
Square Footage 3,544 sqft
Subdivision Hyde Park Rosewood
MLS Listing ID 202402186
Sold Date 03/21/24
Style One Story
Bedrooms 3
Full Baths 2
Half Baths 1
HOA Fees $390/mo
Abv Grd Liv Area 1,862
Total Fin. Sqft 3544
Year Built 2006
Annual Tax Amount $5,783
Tax Year 2023
Property Description
Beautifully appointed, single owner, custom built ranch condo over a walkout basement in the ultra-desirable Rosewood enclave at Hyde Park! This 3,500 sq ft 3bd, 2.5ba features two levels of high end material and finish work that you’d expect to find in Rosewood. Coffered ceilings, crown molding, and exquisite trim work are found throughout the structure. Highlights include a gourmet kitchen w/granite counters and a handy butlers pantry, custom cherry cabs, hardwood and ceramic tile floors, and a dual fireplace separating the great room from the interior sunroom-which is a fantastic spot to spend your time soaking in the great wooded views. Also found on the main level is the spacious primary suite and its large walk-in in shower and closet! The lower walkout level contains two more bedrooms, a full bath, storage, and an awesome family room boasting another fireplace and a super entertaining area highlighted by a full bar with more custom cherry cabinetry. The lower level walks out to both screened and open air covered trex decks-that’s in addition to the main level trex deck off the dining area! Fantastic East side location convenient to Indiana University, downtown Bloomington, and East side restaurants, shopping, and services. Don’t miss this incredible combination of location, quality, and condition!
Location
State IN
County Monroe County
Area Monroe County
Zoning R2 - Residential Medium Lot
Direction From Sare Road, turn East on Winston, follow to Atlee and turn Left on Atlee, then Left on Bricklin and continue to property in the cul-de-sac.
Rooms
Family Room 33 x 24
Basement Full Basement, Walk-Out Basement, Finished
Dining Room 13 x 12
Kitchen Main, 18 x 14
Interior
Heating Gas, Forced Air
Cooling Central Air
Flooring Hardwood Floors, Carpet, Ceramic Tile
Fireplaces Number 2
Fireplaces Type Living/Great Rm, Basement, Two
Appliance Dishwasher, Microwave, Refrigerator, Humidifier, Kitchen Exhaust Hood, Range-Gas, Water Heater Electric
Laundry Main, 10 x 7
Exterior
Exterior Feature Sidewalks
Garage Attached
Garage Spaces 2.0
Amenities Available Breakfast Bar, Ceiling-9+, Ceiling-Tray, Ceiling Fan(s), Closet(s) Walk-in, Countertops-Stone, Deck Covered, Dryer Hook Up Electric, Foyer Entry, Garage Door Opener, Jet/Garden Tub, Landscaped, Open Floor Plan, Porch Covered, Porch Screened, Range/Oven Hook Up Gas, Twin Sink Vanity, Kitchenette, Stand Up Shower, Tub and Separate Shower, Tub/Shower Combination, Main Level Bedroom Suite, Formal Dining Room, Main Floor Laundry, Washer Hook-Up
Roof Type Asphalt
Building
Lot Description Cul-De-Sac
Story 1
Foundation Full Basement, Walk-Out Basement, Finished
Sewer City
Water City
Architectural Style Ranch, Patio/Garden Home, Walkout Ranch
Structure Type Stone,Vinyl
New Construction No
Schools
Elementary Schools Rogers/Binford
Middle Schools Jackson Creek
High Schools Bloomington North
School District Monroe County Community School Corp.
Others
Financing Cash,Conventional
Read Less Info
Want to know what your home might be worth? Contact us for a FREE valuation!

Our team is ready to help you sell your home for the highest possible price ASAP

IDX information provided by the Indiana Regional MLS
Bought with Karen Pitkin • Becky Wann Real Estate Services
GET MORE INFORMATION

Denise Jarboe
Broker Associate | License ID: RB20000819
Broker Associate License ID: RB20000819



