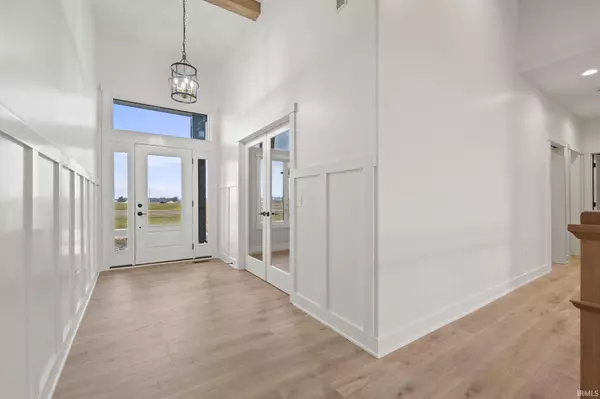For more information regarding the value of a property, please contact us for a free consultation.
Key Details
Sold Price $750,000
Property Type Single Family Home
Sub Type Site-Built Home
Listing Status Sold
Purchase Type For Sale
Square Footage 4,451 sqft
Subdivision Chestnut Creek
MLS Listing ID 202400771
Sold Date 03/21/24
Style One Story
Bedrooms 4
Full Baths 3
Half Baths 1
HOA Fees $54/ann
Abv Grd Liv Area 2,419
Total Fin. Sqft 4451
Year Built 2023
Annual Tax Amount $50
Tax Year 2024
Lot Size 0.350 Acres
Property Description
Welcome to this 4 bedroom ranch on a full, finished basement nestled on the #2 green at Chestnut Hills! Located in the desirable Homestead school district, this home features 3 bedrooms on the main floor plus an office, providing ample space for your family's needs! As you enter the home, you'll love the attention to detail. The beautiful kitchen is a chef's dream, boasting quartz countertops, a tiled backsplash, and all soft close cabinetry, making meal preparation a breeze. The main level also includes a spacious primary bedroom & en-suite with dual vanities, a freestanding tub, and a large ceramic walk-in shower complete with dual shower heads, creating a spa-like setting within the comforts of your own home! The two other bedrooms on the main floor share a jack-and-jill bathroom. The finished basement offers even more amenities, including the 4th bedroom, a theatre room for movie nights, a wet bar for hosting gatherings, and a large living area for relaxation and recreation. Step outside onto the covered stamped concrete patio and unwind in the outdoor living space, ideal for entertaining guests, watching golfers, or just to enjoy a quiet evening. The 4 car tandem garage leaves you plenty of options for parking cars or storing items! With its prime location and the top-notch features throughout, this home is truly a haven for those seeking both style and functionality. Don't miss out on the opportunity to make this property your own!
Location
State IN
County Allen County
Area Allen County
Direction Turn into Chestnut Creek off Scott Rd. Go straight then turn right onto Kola Crossover. Home is down on the left.
Rooms
Family Room 28 x 16
Basement Daylight, Full Basement, Finished
Dining Room 12 x 10
Kitchen Main, 16 x 16
Interior
Heating Gas, Forced Air
Cooling Central Air
Flooring Carpet, Laminate, Tile
Fireplaces Number 1
Fireplaces Type Living/Great Rm, Gas Log, One
Appliance Dishwasher, Microwave, Cooktop-Gas, Oven-Built-In, Sump Pump, Water Heater Electric
Laundry Main, 13 x 8
Exterior
Exterior Feature None
Garage Attached
Garage Spaces 4.0
Fence None
Amenities Available 1st Bdrm En Suite, Attic Storage, Breakfast Bar, Cable Available, Ceiling-Tray, Ceiling Fan(s), Ceilings-Vaulted, Closet(s) Walk-in, Countertops-Solid Surf, Detector-Smoke, Disposal, Dryer Hook Up Electric, Foyer Entry, Garage Door Opener, Kitchen Island, Near Walking Trail, Pantry-Walk In, Patio Covered, Range/Oven Hook Up Gas, Split Br Floor Plan, Twin Sink Vanity, Utility Sink, Wet Bar, Stand Up Shower, Tub and Separate Shower, Main Level Bedroom Suite, Main Floor Laundry, Sump Pump, Custom Cabinetry
Waterfront No
Roof Type Shingle
Building
Lot Description Golf Frontage
Story 1
Foundation Daylight, Full Basement, Finished
Sewer City
Water City
Architectural Style Ranch
Structure Type Stone,Cement Board
New Construction No
Schools
Elementary Schools Deer Ridge
Middle Schools Woodside
High Schools Homestead
School District Msd Of Southwest Allen Cnty
Others
Financing Conventional,FHA,VA
Read Less Info
Want to know what your home might be worth? Contact us for a FREE valuation!

Our team is ready to help you sell your home for the highest possible price ASAP

IDX information provided by the Indiana Regional MLS
Bought with Patrick Gillan • Antrim Group
GET MORE INFORMATION

Denise Jarboe
Broker Associate | License ID: RB20000819
Broker Associate License ID: RB20000819



