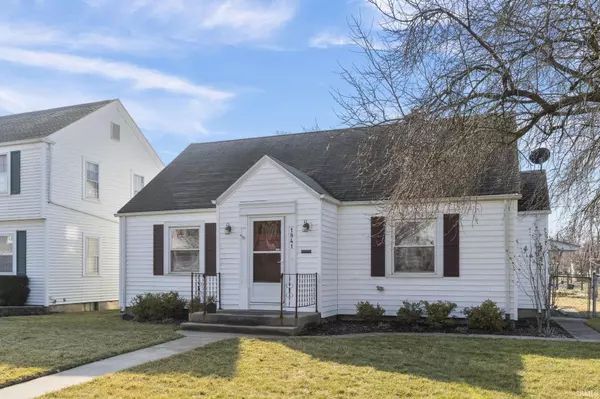For more information regarding the value of a property, please contact us for a free consultation.
Key Details
Sold Price $172,000
Property Type Single Family Home
Sub Type Site-Built Home
Listing Status Sold
Purchase Type For Sale
Square Footage 1,657 sqft
Subdivision North Highlands
MLS Listing ID 202406412
Sold Date 03/18/24
Style One Story
Bedrooms 3
Full Baths 1
Half Baths 1
HOA Fees $2/ann
Abv Grd Liv Area 1,657
Total Fin. Sqft 1657
Year Built 1941
Annual Tax Amount $513
Tax Year 2024
Lot Size 6,050 Sqft
Property Description
Charming 3 bedroom, 1 1/2 bath home in the quaint neighborhood of North Highlands. Located on a corner lot, you'll find this immaculately cared for home has had landscaping added all around the fully fenced in back yard to give you viewing pleasure from spring to fall. The detached 2 car garage has a brand new garage opener, and plenty of space with built in shelving for extra storage. Walk in to the home to be met with large newer windows letting in plenty of light, and beautiful hardwood floors throughout the living room and dining room. Both of the main floor bedrooms have brand new carpet, and the full bathroom has fresh paint. Beyond the dining room you'll find a finished Sun Room, which could serve as an office, or just extra living space. The kitchen has ample storage with bright-white cabinets, ceramic tile flooring, new refrigerator, and new dishwasher. Head upstairs to find a spacious bedroom with 2 closets, built-in extra large drawers, and a walk-in attic for tons of storage. You'll also find a connected half-bath. The basement is nice and open and has a laundry area. Don't miss out on this move-in ready home centrally located to be close to all of your shopping, dining, and entertainment needs and just walking distance to the local elementary school.
Location
State IN
County Allen County
Area Allen County
Direction At the intersection of W. State St. and Sherman Blvd., go west on W. State St., then left onto Tyler Ave., then left onto Clover Ln.
Rooms
Family Room 15 x 10
Basement Full Basement, Unfinished
Dining Room 12 x 9
Kitchen Main, 13 x 8
Interior
Heating Gas, Forced Air
Cooling Central Air
Appliance Dishwasher, Refrigerator, Washer, Dryer-Gas, Oven-Electric, Range-Electric, Window Treatment-Blinds
Laundry Basement, 12 x 10
Exterior
Garage Detached
Garage Spaces 2.0
Amenities Available Attic Storage, Garage Door Opener, Split Br Floor Plan, Sump Pump
Waterfront No
Building
Lot Description Corner
Story 1
Foundation Full Basement, Unfinished
Sewer City
Water City
Structure Type Aluminum,Vinyl
New Construction No
Schools
Elementary Schools Price
Middle Schools Portage
High Schools North Side
School District Fort Wayne Community
Read Less Info
Want to know what your home might be worth? Contact us for a FREE valuation!

Our team is ready to help you sell your home for the highest possible price ASAP

IDX information provided by the Indiana Regional MLS
Bought with James D. Spuller • Coldwell Banker Real Estate Group
GET MORE INFORMATION

Denise Jarboe
Broker Associate | License ID: RB20000819
Broker Associate License ID: RB20000819



