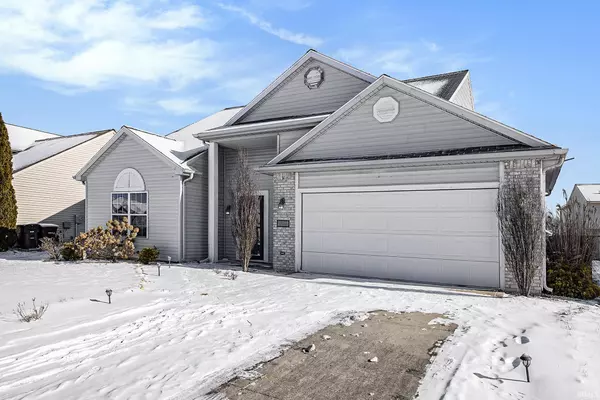For more information regarding the value of a property, please contact us for a free consultation.
Key Details
Sold Price $276,000
Property Type Single Family Home
Sub Type Site-Built Home
Listing Status Sold
Purchase Type For Sale
Square Footage 1,860 sqft
Subdivision Timberon
MLS Listing ID 202401827
Sold Date 02/15/24
Style Two Story
Bedrooms 3
Full Baths 2
Half Baths 1
Abv Grd Liv Area 1,860
Total Fin. Sqft 1860
Year Built 2004
Annual Tax Amount $2,225
Tax Year 2023
Lot Size 8,276 Sqft
Property Description
Welcome home! This well maintained 2-story home features 3 beds, 2.5 baths. The entire house has fresh paint throughout, updated light fixtures, and newer LVP flooring on the main floor and all bathrooms. The spacious layout includes a lofted floor plan and vaulted ceilings. Don't miss the eat-in kitchen offering a corner pantry and open concept flow to the living room. The generously sized master bedroom, complete with a walk-in closet and a newer closet organizer system, provides both style and functionality. Step outside to the expanded patio, surrounded by professionally updated landscaping, offering a perfect retreat for relaxation or entertaining guests. The upgrades extend beyond aesthetics – a new furnace, air conditioning unit, water heater, air purifier, and a whole-home humidifier were all installed in September of '23, ensuring comfort and efficiency year-round. Come check it out today!
Location
State IN
County Allen County
Area Allen County
Direction From Lima Road turn West onto Carroll Road then South onto Maywin, the home is on the left.
Rooms
Family Room 19 x 12
Basement Slab
Dining Room 10 x 11
Kitchen Main, 12 x 19
Interior
Heating Gas, Forced Air
Cooling Central Air
Fireplaces Type None
Appliance Microwave, Refrigerator, Washer, Cooktop-Electric, Dryer-Electric, Oven-Electric, Range-Electric, Water Heater Electric
Laundry Main
Exterior
Parking Features Attached
Garage Spaces 2.0
Amenities Available Ceilings-Vaulted, Closet(s) Walk-in, Countertops-Laminate, Detector-Carbon Monoxide, Detector-Smoke, Dryer Hook Up Electric, Eat-In Kitchen, Foyer Entry
Building
Lot Description Level
Story 2
Foundation Slab
Sewer City
Water City
Structure Type Brick,Vinyl
New Construction No
Schools
Elementary Schools Hickory Center
Middle Schools Carroll
High Schools Carroll
School District Northwest Allen County
Read Less Info
Want to know what your home might be worth? Contact us for a FREE valuation!

Our team is ready to help you sell your home for the highest possible price ASAP

IDX information provided by the Indiana Regional MLS
Bought with Abigail Ward • Anthony REALTORS
GET MORE INFORMATION

Denise Jarboe
Broker Associate | License ID: RB20000819
Broker Associate License ID: RB20000819



