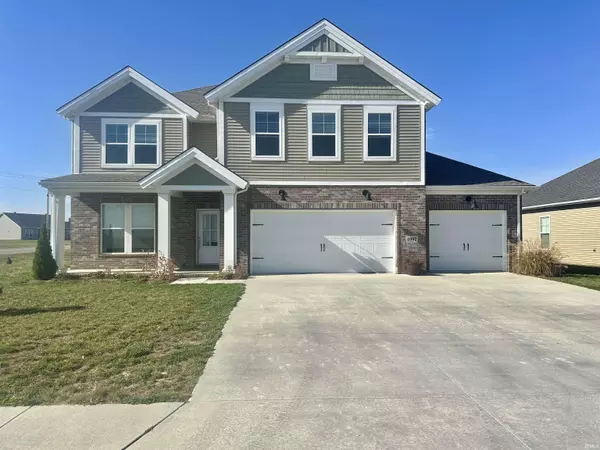For more information regarding the value of a property, please contact us for a free consultation.
Key Details
Sold Price $400,000
Property Type Single Family Home
Sub Type Site-Built Home
Listing Status Sold
Purchase Type For Sale
Square Footage 2,544 sqft
Subdivision Berkshire
MLS Listing ID 202341213
Sold Date 02/12/24
Style Two Story
Bedrooms 4
Full Baths 2
Half Baths 1
Abv Grd Liv Area 2,544
Total Fin. Sqft 2544
Year Built 2020
Annual Tax Amount $3,072
Tax Year 2023
Lot Size 10,454 Sqft
Property Description
Welcome to this stunning 2020-built home by Jagoe Homes, a masterpiece of modern craftsmanship. Boasting 4 bedrooms and 2.5 baths, this residence offers a perfect blend of style, functionality, and comfort. Step into the foyer and discover a conveniently located home office, ideal for those who work from home or seek a private study space. The first floor unfolds into a spacious great room and a chef-inspired kitchen adorned with an expansive island, upgraded cabinets, subway tile backsplash, and a top-notch stainless steel appliance package, including a gas range. Entertain effortlessly on the covered patio just off the kitchen, creating a seamless flow for family gatherings and social events. The main floor is thoughtfully completed with a large walk-in pantry, a stylish half-bath, and ample storage space. Ascend to the second floor, where the owner's suite awaits, featuring a double bowl vanity and a ceramic shower in the private bath. Three additional bedrooms, another full bath, and a versatile bonus room offer flexibility for a private TV room, study, or play area. The convenience of a second-floor laundry adds to the home's practical appeal. This Energy Smart home is adorned with beautiful wood-look flooring throughout the main living areas, adding warmth and elegance. With a three-car garage providing ample parking and storage space, this home is designed to accommodate your family's needs for years to come. Experience the perfect blend of modern living and thoughtful design where every room tells a story of comfort, style, and a bright future.
Location
State IN
County Warrick County
Area Warrick County
Direction Hwy. 261 North to intersection of Hwy. 261 & Oak Grove. Turn right (east) ontoOak Grove. Take Oak Grove to Anderson Rd., cross over Anderson Rd., continue for 1 mile
Rooms
Basement Slab
Dining Room 12 x 10
Kitchen Main, 17 x 14
Interior
Heating Gas, Forced Air
Cooling Central Air
Flooring Hardwood Floors, Carpet, Vinyl, Ceramic Tile
Fireplaces Type None
Appliance Dishwasher, Refrigerator, Range-Gas
Laundry Upper
Exterior
Garage Attached
Garage Spaces 3.0
Amenities Available Breakfast Bar, Cable Available, Cable Ready, Ceiling Fan(s), Closet(s) Walk-in, Countertops-Solid Surf, Crown Molding, Detector-Smoke, Disposal, Dryer Hook Up Electric, Foyer Entry, Garage Door Opener, Kitchen Island, Open Floor Plan, Patio Covered, Stand Up Shower, Washer Hook-Up
Waterfront No
Roof Type Asphalt,Shingle
Building
Lot Description Corner
Story 2
Foundation Slab
Sewer Public
Water Public
Structure Type Brick,Vinyl
New Construction No
Schools
Elementary Schools Castle
Middle Schools Castle North
High Schools Castle
School District Warrick County School Corp.
Others
Financing Cash,Conventional,FHA,VA
Read Less Info
Want to know what your home might be worth? Contact us for a FREE valuation!

Our team is ready to help you sell your home for the highest possible price ASAP

IDX information provided by the Indiana Regional MLS
Bought with Mitch Isbell • RE/MAX REVOLUTION
GET MORE INFORMATION

Denise Jarboe
Broker Associate | License ID: RB20000819
Broker Associate License ID: RB20000819



