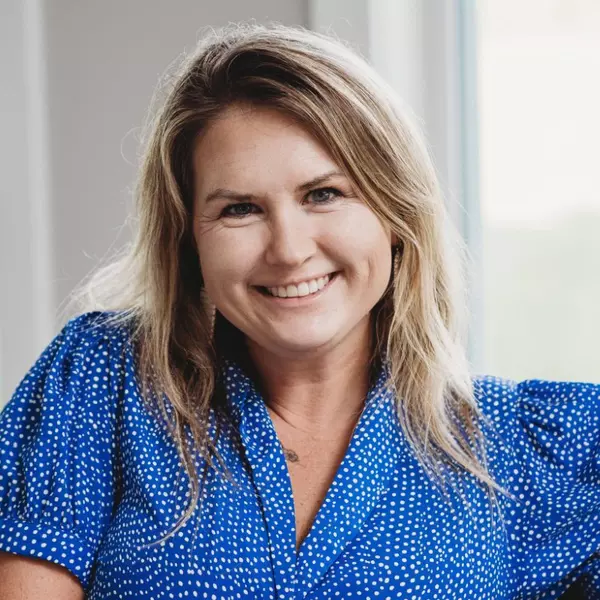For more information regarding the value of a property, please contact us for a free consultation.
Key Details
Sold Price $172,500
Property Type Single Family Home
Sub Type Site-Built Home
Listing Status Sold
Purchase Type For Sale
Square Footage 2,378 sqft
Subdivision Lamasco
MLS Listing ID 202400424
Sold Date 02/05/24
Style One and Half Story
Bedrooms 4
Full Baths 2
Abv Grd Liv Area 2,378
Total Fin. Sqft 2378
Year Built 1908
Annual Tax Amount $514
Tax Year 2023
Lot Size 5,227 Sqft
Property Sub-Type Site-Built Home
Property Description
This is an Amazing West Side Gem! Featuring Four Bedrooms and Two Full Baths, this impeccably restored home has kept all of the original charm. With hardwood floors, working transoms, etched windows, 10'ceilings, and 10" baseboards the craftmanship is something from a bygone age. There are built-ins in both the dining room and kitchen; and the kitchen features a new gas stove, a new refrigerator, a microwave and a dishwasher. All of the appliances, including the washer and dryer are staying with the home. The laundry room and bath are both off the spacious kitchen and the shower is walk in with a rail across the back for ease of access. The upstairs bath has a 6' claw foot tub and even more built-ins for additional storage. With vinyl windows throughout, ceiling fans and zoned heating and cooling, you control all of your heating and cooling needs. The basement has the canning shelf still in place, a Be Dry system and outdoor access. Sitting on a chain link fenced double lot, overlooking Casselberry Park and close to all of the shopping and entertainment Franklin Street has to offer, this is truly a home you have to see to believe!
Location
State IN
County Vanderburgh County
Area Vanderburgh County
Direction From the Lloyd Expressway, North on Wabash take a Right on W. Virginia, house is on the right at the corner of Ninth and W. Virginia
Rooms
Basement Crawl, Partial Basement, Walk-Out Basement, Unfinished, Outside Entrance
Dining Room 15 x 12
Kitchen Main, 16 x 15
Interior
Heating Gas, Forced Air
Cooling Central Air
Flooring Hardwood Floors, Carpet, Vinyl
Fireplaces Type None
Appliance Dishwasher, Microwave, Refrigerator, Washer, Dryer-Gas, Kitchen Exhaust Hood, Oven-Gas, Range-Gas, Sump Pump, Water Heater Gas
Laundry Main, 10 x 5
Exterior
Exterior Feature None
Fence Full, Chain Link
Amenities Available Built-In Bookcase, Ceiling-9+, Ceiling Fan(s), Countertops-Laminate, Foyer Entry, Home Warranty Included, Natural Woodwork, Porch Covered, Split Br Floor Plan, Formal Dining Room, Great Room, Main Floor Laundry, Sump Pump
Roof Type Slate
Building
Lot Description Corner, Level, 0-2.9999
Story 1.5
Foundation Crawl, Partial Basement, Walk-Out Basement, Unfinished, Outside Entrance
Sewer Public
Water Public
Architectural Style Traditional
Structure Type Wood
New Construction No
Schools
Elementary Schools Tekoppel
Middle Schools Helfrich
High Schools Francis Joseph Reitz
School District Evansville-Vanderburgh School Corp.
Others
Financing Cash,Conventional,FHA,VA
Read Less Info
Want to know what your home might be worth? Contact us for a FREE valuation!

Our team is ready to help you sell your home for the highest possible price ASAP

IDX information provided by the Indiana Regional MLS
Bought with Denise Jarboe • KELLER WILLIAMS CAPITAL REALTY
GET MORE INFORMATION
Denise Jarboe
Broker Associate | License ID: RB20000819
Broker Associate License ID: RB20000819



