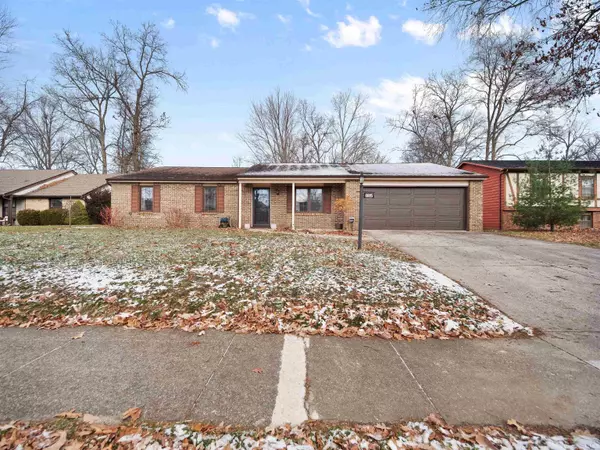For more information regarding the value of a property, please contact us for a free consultation.
Key Details
Sold Price $225,000
Property Type Single Family Home
Sub Type Site-Built Home
Listing Status Sold
Purchase Type For Sale
Square Footage 1,428 sqft
Subdivision Valley Forest Park
MLS Listing ID 202343262
Sold Date 12/27/23
Style One Story
Bedrooms 3
Full Baths 2
HOA Fees $2/ann
Abv Grd Liv Area 1,428
Total Fin. Sqft 1428
Year Built 1978
Annual Tax Amount $1,486
Tax Year 2023
Lot Size 0.270 Acres
Property Description
Fantastic 1428 Sq. Ft 3 bedroom 2 full bath home with two living areas and a huge backyard with a 6" privacy fence and new 12x8 storage shed. This turnkey home is in great condition and features LVP flooring in the hallway and large eat in kitchen along with new lighting throughout the home. The kitchen features painted cabinets, a large sink and all the Stainless steel kitchen appliances which are included in the sale along with the washer & dryer. The home has been recently painted. The Family room features a wood burning fireplace, built in bookshelves and leads to the outdoor living space with a 2 year old pergola over the patio. There is a second living area with barn door makes for a great office space. There are 3 spacious bedrooms with nice size closets and the Master has a private bath. Average utilities: Electric $85/mo, Gas $90/mo, Water/sewer $120/mo.
Location
State IN
County Allen County
Area Allen County
Direction Maplecrest south to Left on Monarch, Right on Benham and Right on Dumont. Home is on right
Rooms
Family Room 19 x 13
Basement Slab
Kitchen Main, 16 x 16
Interior
Heating Gas, Forced Air
Cooling Central Air
Flooring Carpet, Vinyl
Fireplaces Number 1
Fireplaces Type Family Rm, Wood Burning
Appliance Dishwasher, Microwave, Refrigerator, Washer, Window Treatments, Dryer-Electric, Water Heater Gas
Laundry Main, 6 x 3
Exterior
Garage Attached
Garage Spaces 2.0
Fence Privacy, Wood
Amenities Available Attic Pull Down Stairs, Built-in Desk, Cable Ready, Ceilings-Beamed, Countertops-Laminate, Detector-Smoke, Disposal, Dryer Hook Up Electric, Dryer Hook Up Gas, Dryer Hook Up Gas/Elec, Foyer Entry, Garage Door Opener, Landscaped, Patio Open, Porch Covered, Range/Oven Hook Up Elec, Six Panel Doors, Stand Up Shower, Tub/Shower Combination, Main Level Bedroom Suite, Main Floor Laundry, Washer Hook-Up
Waterfront No
Roof Type Dimensional Shingles
Building
Lot Description Level
Story 1
Foundation Slab
Sewer Public
Water Public
Architectural Style Ranch
Structure Type Aluminum,Brick
New Construction No
Schools
Elementary Schools Haley
Middle Schools Blackhawk
High Schools Snider
School District Fort Wayne Community
Others
Financing Cash,Conventional,FHA,VA
Read Less Info
Want to know what your home might be worth? Contact us for a FREE valuation!

Our team is ready to help you sell your home for the highest possible price ASAP

IDX information provided by the Indiana Regional MLS
Bought with Scott Pressler • Keller Williams Realty Group
GET MORE INFORMATION

Denise Jarboe
Broker Associate | License ID: RB20000819
Broker Associate License ID: RB20000819



