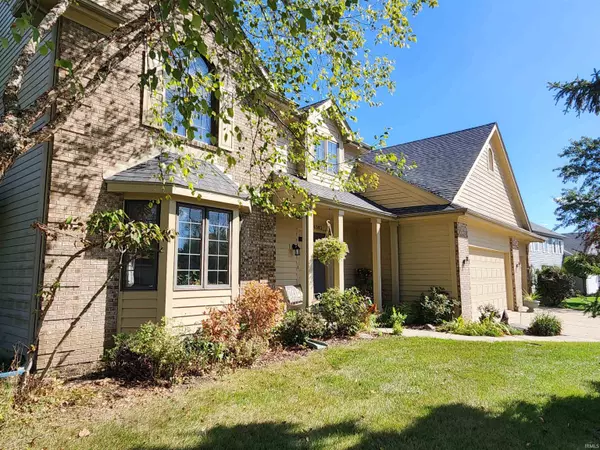For more information regarding the value of a property, please contact us for a free consultation.
Key Details
Sold Price $394,900
Property Type Single Family Home
Sub Type Site-Built Home
Listing Status Sold
Purchase Type For Sale
Square Footage 3,020 sqft
Subdivision Eagle Creek
MLS Listing ID 202337277
Sold Date 12/15/23
Style Two Story
Bedrooms 4
Full Baths 2
Half Baths 1
HOA Fees $19/ann
Abv Grd Liv Area 2,361
Total Fin. Sqft 3020
Year Built 1992
Annual Tax Amount $3,855
Tax Year 2023
Lot Size 0.490 Acres
Property Description
Wonderful Eagle Creek home in SW Allen County School District. This lovely well maintained 4 bedroom home offers plenty of space with a partially finished basement. The kitchen opens up to the vaulted family room that hosts a beautiful floor to ceiling brick fireplace. Additional features include stainless steel appliances, crown molding, built-ins, master walk-in closet and large 4th bedroom. Major recent updates in the last few years include the roof, furnace, AC and sump pump. New tiled floors in both full baths, as well. The large 3 car garage has a complete floored attic for lots of storage. Spectacular mature lot on almost half an acre that offers plenty of privacy. This home has a beautiful backyard with a deck for entertaining family and friends. Located in a great neighborhood close to walking trails and so many amenities.
Location
State IN
County Allen County
Area Allen County
Direction Take Liberty Mills Rd to Eagle Creek Dr
Rooms
Family Room 22 x 15
Basement Partial Basement, Partially Finished
Dining Room 10 x 12
Kitchen Main, 10 x 12
Interior
Heating Forced Air
Cooling Central Air
Fireplaces Number 1
Fireplaces Type Family Rm, Fireplace Insert
Appliance Dishwasher, Microwave, Refrigerator, Range-Electric, Sump Pump, Water Heater Gas
Laundry Main, 12 x 5
Exterior
Parking Features Attached
Garage Spaces 3.0
Amenities Available Attic Pull Down Stairs, Attic Storage, Built-In Bookcase, Built-in Desk, Ceiling Fan(s), Ceilings-Vaulted, Chair Rail, Closet(s) Walk-in, Countertops-Laminate, Crown Molding, Deck Open, Disposal, Dryer Hook Up Electric, Foyer Entry, Garage Door Opener, Near Walking Trail, Porch Covered, Range/Oven Hook Up Elec
Roof Type Asphalt
Building
Lot Description Level
Story 2
Foundation Partial Basement, Partially Finished
Sewer City
Water City
Structure Type Brick,Vinyl,Wood
New Construction No
Schools
Elementary Schools Lafayette Meadow
Middle Schools Summit
High Schools Homestead
School District Msd Of Southwest Allen Cnty
Others
Financing Cash,Conventional,FHA,VA
Read Less Info
Want to know what your home might be worth? Contact us for a FREE valuation!

Our team is ready to help you sell your home for the highest possible price ASAP

IDX information provided by the Indiana Regional MLS
Bought with Sandi Gratz • CENTURY 21 Bradley Realty, Inc
GET MORE INFORMATION

Denise Jarboe
Broker Associate | License ID: RB20000819
Broker Associate License ID: RB20000819



