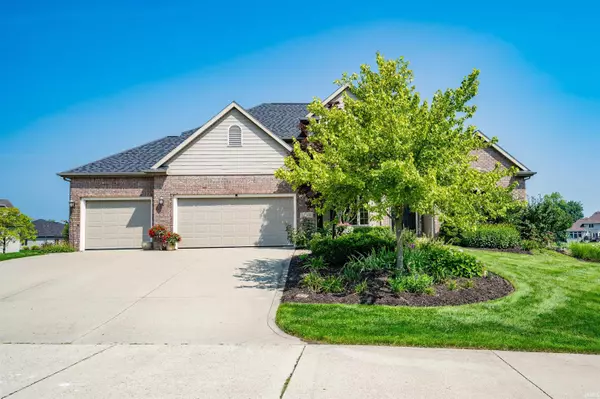For more information regarding the value of a property, please contact us for a free consultation.
Key Details
Sold Price $575,000
Property Type Single Family Home
Sub Type Site-Built Home
Listing Status Sold
Purchase Type For Sale
Square Footage 3,974 sqft
Subdivision Bridgewater
MLS Listing ID 202330408
Sold Date 12/08/23
Style Two Story
Bedrooms 5
Full Baths 4
Half Baths 1
HOA Fees $20/ann
Abv Grd Liv Area 2,485
Total Fin. Sqft 3974
Year Built 2003
Annual Tax Amount $3,505
Tax Year 2023
Lot Size 0.506 Acres
Property Description
Nestled on a quiet cul-de-sac in the coveted Bridgewater community rests this custom-built 5 bedroom, 5 bath prized property offering inspiring waterfront views, updates throughout, and nearly 4,000 sq/ft. Upon entrance you're welcomed by the 2-story foyer, a large formal dining room to the left w/wainscoting and crown molding, and in front of you the great room providing massive arched windows, an intricate gas fireplace, stunning new hardwood flooring, vaulted ceilings and beautiful views of the backyard and pond. The chef's dream eat-in kitchen has also been updated and features a center island, a fleet of stainless appliances, granite countertops, tile backsplash and sliders leading to the wood deck overlooking the sparkling pond. Relax & unwind in your spacious primary en-suite boasting vaulted ceilings, generous walk-in closet, two linen closets, gracious jetted tub, dual vanities and walk-in shower. Situated on the upper level are three sizable bedrooms w/expansive closet space, one with an en-suite bath and two sharing a Jack-n-Jill bath. Entertain family and guests in your fully finished daylight lower level that offers a chic wet bar, multi-purpose rec room and comfortable family room. The fifth bedroom and full bath are ideal for out of town company. Completing the bright lower level is a bonus room that can be utilized as a home office or home gym. The beautifully manicured lawn and lush landscape command attention in the tranquil settings of the backyard oasis. Across the street you will find views of protected wetlands providing even more privacy. This desirable location is just moments from walking trails, award-winning SACS schools, shopping and local eateries.
Location
State IN
County Allen County
Area Allen County
Direction From IN-14 turn L onto W Hamilton Rd. S, turn R onto Ridge Crest Crossing, turn L onto Calais, turn R onto Raynham, turn L onto Caravelle, turn R onto Stoneham Cove, home is on the R at end of cul-de-sac
Rooms
Family Room 40 x 20
Basement Daylight, Full Basement, Finished
Dining Room 14 x 13
Kitchen Main, 20 x 12
Interior
Heating Gas, Forced Air
Cooling Central Air
Flooring Hardwood Floors, Carpet
Fireplaces Number 1
Fireplaces Type Living/Great Rm
Appliance Dishwasher, Microwave, Refrigerator, Range-Electric, Sump Pump, Water Heater Gas, Window Treatment-Blinds
Laundry Main, 10 x 6
Exterior
Exterior Feature Swimming Pool, Sidewalks
Garage Attached
Garage Spaces 3.0
Fence None
Pool Association
Amenities Available Attic Storage, Bar, Ceiling-9+, Ceiling-Tray, Ceiling Fan(s), Ceilings-Vaulted, Closet(s) Walk-in, Countertops-Solid Surf, Crown Molding, Deck on Waterfront, Detector-Smoke, Disposal, Dryer Hook Up Electric, Eat-In Kitchen, Foyer Entry, Garage Door Opener, Garden Tub, Kitchen Island, Landscaped, Near Walking Trail, Open Floor Plan, Pantry-Walk In, Porch Covered, Range/Oven Hook Up Elec, Twin Sink Vanity, Utility Sink, Main Level Bedroom Suite, Formal Dining Room, Great Room, Main Floor Laundry, Sump Pump, Washer Hook-Up, Jack & Jill Bath
Waterfront Yes
Waterfront Description Pond
Roof Type Shingle
Building
Lot Description Cul-De-Sac, Level, Waterfront
Story 2
Foundation Daylight, Full Basement, Finished
Sewer Public
Water City
Architectural Style Traditional
Structure Type Brick,Vinyl
New Construction No
Schools
Elementary Schools Covington
Middle Schools Woodside
High Schools Homestead
School District Msd Of Southwest Allen Cnty
Others
Financing Cash,Conventional,VA
Read Less Info
Want to know what your home might be worth? Contact us for a FREE valuation!

Our team is ready to help you sell your home for the highest possible price ASAP

IDX information provided by the Indiana Regional MLS
Bought with Madeline Shine • Anthony REALTORS
GET MORE INFORMATION

Denise Jarboe
Broker Associate | License ID: RB20000819
Broker Associate License ID: RB20000819



