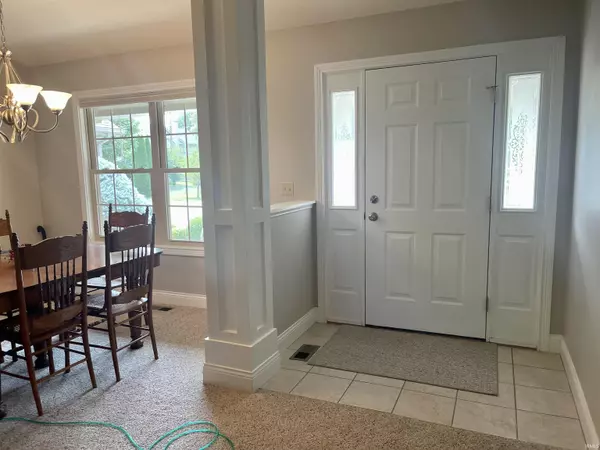For more information regarding the value of a property, please contact us for a free consultation.
Key Details
Sold Price $408,000
Property Type Single Family Home
Sub Type Site-Built Home
Listing Status Sold
Purchase Type For Sale
Square Footage 2,100 sqft
Subdivision Eagle View / Eagleview
MLS Listing ID 202325949
Sold Date 12/04/23
Style One Story
Bedrooms 3
Full Baths 2
Abv Grd Liv Area 2,100
Total Fin. Sqft 2100
Year Built 2008
Annual Tax Amount $3,046
Lot Size 0.350 Acres
Property Description
Beautiful one owner ranch in move in condition. Large open rooms with lots of natural light. Spacious main bedroom with large walk-in closet and full bath with standing tile shower. Large open great room with vaulted ceilings that opens to the large eat-in kitchen. Two access points to the extensive covered & screened porch in back. 2 additional bedrooms are of very nice size, one with wood floors and used as an office. Nice landscaped yard and lots of privacy in back. Great neighborhood, and located conveniently to schools, shopping, downtown and easy access to Clear Creek trails, Hwy 37 & I69. Don't miss out!
Location
State IN
County Monroe County
Area Monroe County
Direction South on Walnut Street, Right onto W. Gordon Pike. Left onto Falcon Drive, Right onto W. Dove Drive. Home on the Right.
Rooms
Basement Crawl
Dining Room 10 x 10
Kitchen Main, 13 x 12
Interior
Heating Electric, Gas, Forced Air, Heat Pump
Cooling Central Air
Flooring Carpet, Laminate, Tile, Vinyl
Fireplaces Type None
Appliance Dishwasher, Microwave, Refrigerator, Washer, Dryer-Electric, Freezer, Ice Maker, Oven-Gas, Range-Gas, Water Heater Gas, Window Treatment-Blinds
Laundry Main, 10 x 9
Exterior
Exterior Feature None
Garage Attached
Garage Spaces 2.0
Fence None
Amenities Available Ceilings-Vaulted, Closet(s) Walk-in, Detector-Smoke, Disposal, Eat-In Kitchen, Foyer Entry, Garage Door Opener, Irrigation System, Landscaped, Near Walking Trail, Open Floor Plan, Patio Covered, Porch Covered, Porch Screened, Split Br Floor Plan, Stand Up Shower, Tub/Shower Combination, Main Floor Laundry
Building
Lot Description Level
Story 1
Foundation Crawl
Sewer City
Water City
Architectural Style Ranch
Structure Type Brick,Vinyl
New Construction No
Schools
Elementary Schools Summit
Middle Schools Batchelor
High Schools Bloomington South
School District Monroe County Community School Corp.
Others
Financing Cash,Conventional,FHA,VA
Read Less Info
Want to know what your home might be worth? Contact us for a FREE valuation!

Our team is ready to help you sell your home for the highest possible price ASAP

IDX information provided by the Indiana Regional MLS
Bought with Theresa Sicinski • RE/MAX Acclaimed Properties
GET MORE INFORMATION

Denise Jarboe
Broker Associate | License ID: RB20000819
Broker Associate License ID: RB20000819



