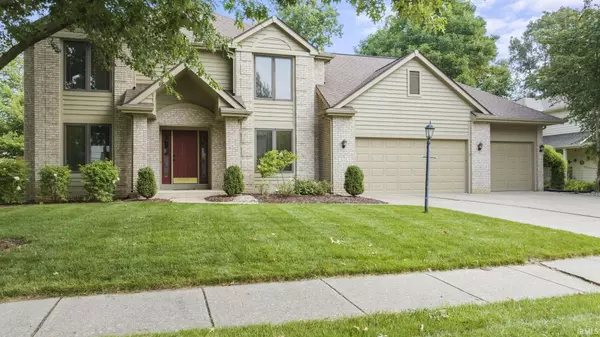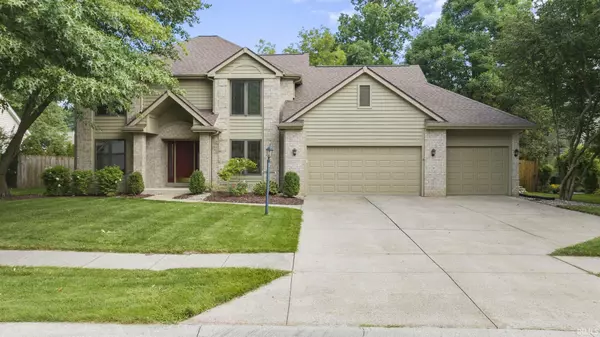For more information regarding the value of a property, please contact us for a free consultation.
Key Details
Sold Price $352,000
Property Type Single Family Home
Sub Type Site-Built Home
Listing Status Sold
Purchase Type For Sale
Square Footage 3,074 sqft
Subdivision Jonathon Oaks
MLS Listing ID 202334157
Sold Date 11/17/23
Style Two Story
Bedrooms 4
Full Baths 2
Half Baths 2
HOA Fees $14/ann
Abv Grd Liv Area 2,354
Total Fin. Sqft 3074
Year Built 1994
Annual Tax Amount $3,209
Tax Year 2023
Lot Size 0.280 Acres
Property Description
Come and see this amazing one owner home in Jonathon Oaks. Featuring 4 bedrooms, 2 full bathrooms, 2 half bathrooms, a finished basement, and a 3 car garage; there is plenty of space to relax, entertain, and create long lasting memories with the ones you love. The home's great room displays an elegant gas fireplace, is generous in size, and flows openly through to the breakfast area and kitchen. The kitchen contains plenty of cabinet space, a beautiful backsplash, a window to the backyard above your sink, and all of the appliances will stay in the home. For formal dining, there is an attractive open dining room just off the kitchen and foyer. And as an added bonus, there is an office/den just off the foyer and a great room which can be closed off or opened up on two sides. This room can also be used as a family room, sitting room, or piano/music room. As the viewer heads upstairs they will appreciate the open flow of the upper level, where they can access 4 bedrooms, 2 full bathrooms (both with double vanities), and a laundry room. The primary bedroom is generously sized and contains a large walk-in closet with plenty of storage. Its adjoining spa-like bathroom was remodeled to include a large walk-in tile shower, private water room with linen storage, and a double vanity. The bedroom over the garage is extra large and can be used as a bedroom/exercise room/or playroom. Bedrooms 3 & 4 are also generous in size, and the laundry room is conveniently located upstairs near all the bedrooms and full bathrooms. As the viewer heads down to the finished basement, they will quickly appreciate the ample amount of space and the open family room/exercise area, along with the convenience of a 1/2 bathroom. As the viewer heads outback, they will love the well cared for open back yard with a full privacy fence, mature trees, and a deck to relax on. This home has so much to offer its new owners! There is a whole house generator, the roof is approximately 4 years old (1 level, complete tear off). The AC, Furnace, and gas water heater are also approximately 4-5 years old. All existing appliances are included, but not warranted, this includes the washer and dryer! This well maintained one owner home will not last long. Schedule your showing today!
Location
State IN
County Allen County
Area Allen County
Direction From St. Joe Center Rd enter Jonathon Oaks Blvd on the north side. Follow to Black Oak Blvd, which veers off of Jonathan Oaks. Black Oak Blvd becomes Oak Mill Pl. Turn Right onto Shag Bark Ct. Home is on the north side
Rooms
Family Room 22 x 13
Basement Full Basement
Dining Room 13 x 11
Kitchen Main, 12 x 10
Interior
Heating Gas, Forced Air
Cooling Central Air
Flooring Laminate, Tile
Fireplaces Number 1
Fireplaces Type Living/Great Rm
Appliance Dishwasher, Microwave, Refrigerator, Dryer-Electric, Range-Gas, Water Heater Gas
Laundry Upper, 7 x 5
Exterior
Garage Attached
Garage Spaces 3.0
Fence Privacy, Wood
Amenities Available Closet(s) Walk-in, Countertops-Laminate, Disposal, Dryer Hook Up Electric, Generator-Whole House
Waterfront No
Roof Type Asphalt,Shingle,Dimensional Shingles
Building
Lot Description Level
Story 2
Foundation Full Basement
Sewer City
Water City
Architectural Style Traditional
Structure Type Brick,Vinyl,Wood
New Construction No
Schools
Elementary Schools St. Joseph Central
Middle Schools Jefferson
High Schools Northrop
School District Fort Wayne Community
Others
Financing Cash,Conventional,FHA,VA
Read Less Info
Want to know what your home might be worth? Contact us for a FREE valuation!

Our team is ready to help you sell your home for the highest possible price ASAP

IDX information provided by the Indiana Regional MLS
Bought with Beth Watkins • CENTURY 21 Bradley Realty, Inc
GET MORE INFORMATION

Denise Jarboe
Broker Associate | License ID: RB20000819
Broker Associate License ID: RB20000819



