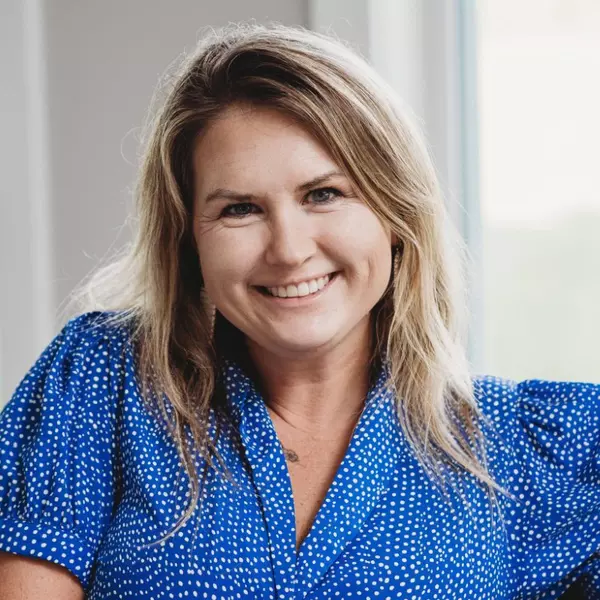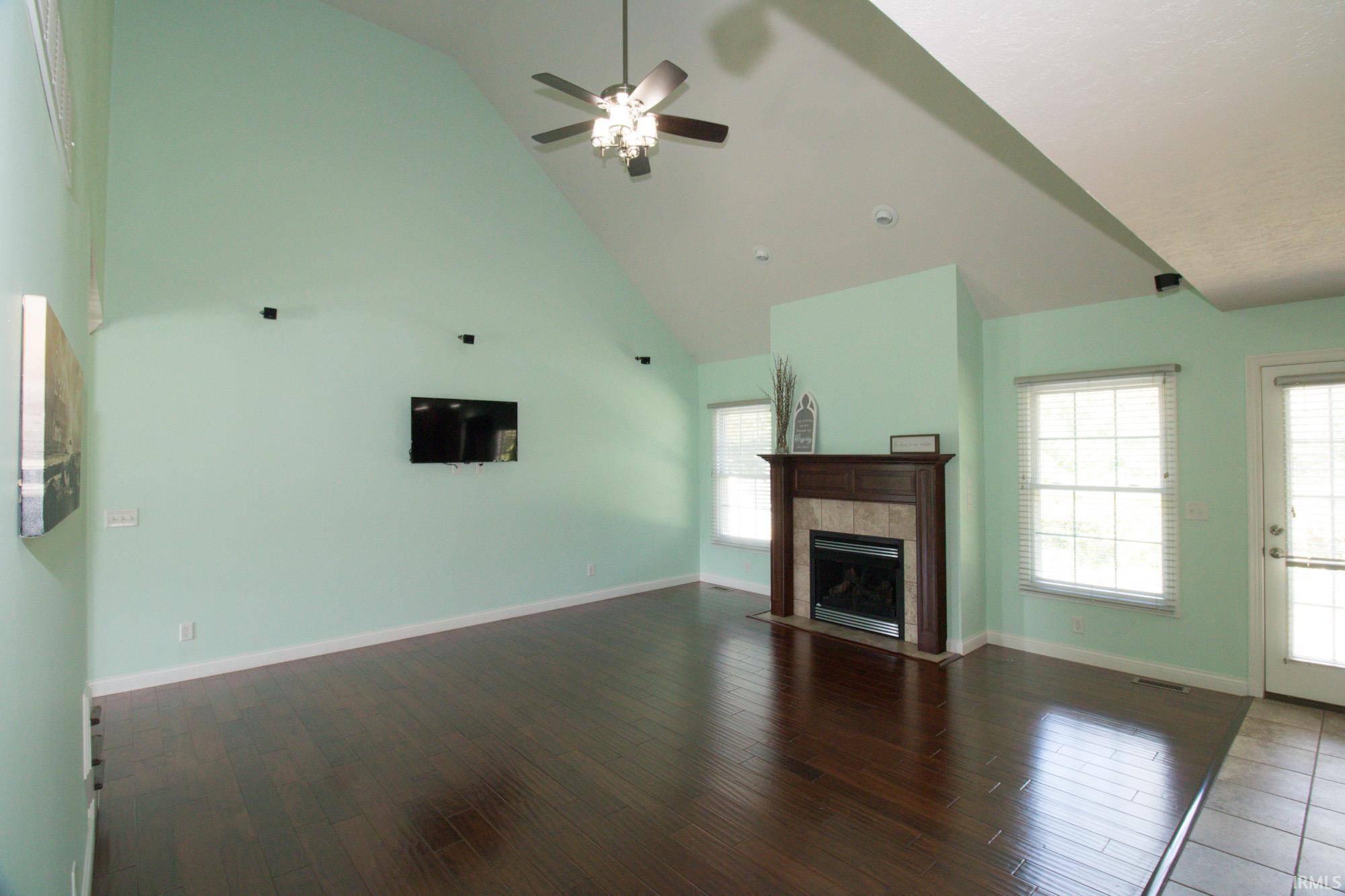For more information regarding the value of a property, please contact us for a free consultation.
Key Details
Sold Price $462,500
Property Type Single Family Home
Sub Type Site-Built Home
Listing Status Sold
Purchase Type For Sale
Square Footage 2,517 sqft
Subdivision Saint Charles Place
MLS Listing ID 202336895
Sold Date 11/10/23
Style Two Story
Bedrooms 4
Full Baths 3
Abv Grd Liv Area 2,517
Total Fin. Sqft 2517
Year Built 2012
Annual Tax Amount $2,841
Tax Year 2022
Lot Size 1.030 Acres
Property Sub-Type Site-Built Home
Property Description
Step into a realm of elegance and modern conveniences (located near the University of Southern Indiana (USI), SABIC, and AstraZeneca) in this 4-bedroom, 3-full bath residence, ideally crafted by Mike Greenwell in 2011. With the potential of transforming the bonus room into a 5th bedroom, this home accommodates growth, warmth, and flexibility. This full-brick exterior gem is nestled in a rural subdivision, boasting a scenic wooded backyard for those who yearn for nature's touch. Situated on over an acre, you'll have plenty of space to enjoy and entertain. The Gourmet Kitchen is a cook's delight, featuring stainless appliances including a gas range with a roof-ducted hood, a new dishwasher, and new refrigerator. The full-plywood-construction cabinets, dovetail drawers, Corian counters (with integrated sink), and a kitchen island showcase both quality and functionality. Feel the touch of hand-scraped engineered hardwood flooring in the main living area complemented by new carpeting in the bedrooms. The Opulent main-level owner's suite is a retreat in itself. Two walk-in closets, a dual vanity with a separate powder desk, and a full-tile open shower (with dual showerheads and bench seating) offer unmatched luxury. A high-efficiency furnace with dual-zone control, paired with smart home thermostats on each level, ensure optimal comfort in every corner. The two-story great room with integrated surround sound, a dedicated media closet, and an open floor plan make this home an entertainer's dream. Plus, the permanent basketball goal is a fun addition for sports enthusiasts. From the vent-free fireplace, walk-in floored attic space, spacious foyer, to the aggregate concrete driveway and patio, every detail has been thoughtfully designed. The laundry room, with its utility sink, makes chores a breeze. The front-load washer and dryer are also included. Your dream home awaits, with every feature carefully curated for comfort, convenience, and style.
Location
State IN
County Posey County
Area Posey County
Direction from W Lloyd Expressway, travel North on St. Phillips Rd, Turn L (West) on Wolfinger Rd, then R (North) onto St. Charles Dr. House will be on the Left
Rooms
Basement Crawl
Dining Room 12 x 12
Kitchen Main, 15 x 8
Interior
Heating Gas, Forced Air
Cooling Central Air
Flooring Hardwood Floors, Carpet, Tile
Fireplaces Number 1
Fireplaces Type Living/Great Rm, Ventless
Appliance Dishwasher, Microwave, Refrigerator, Washer, Window Treatments, Dryer-Electric, Kitchen Exhaust Hood, Oven-Gas, Range-Gas, Water Heater Gas, Window Treatment-Blinds
Laundry Main, 7 x 5
Exterior
Parking Features Attached
Garage Spaces 2.0
Fence None
Amenities Available 1st Bdrm En Suite, Attic Storage, Built-In Speaker System, Cable Ready, Ceiling-Cathedral, Ceilings-Vaulted, Countertops-Solid Surf, Crown Molding, Dryer Hook Up Electric, Foyer Entry, Garage Door Opener, Kitchen Island, Open Floor Plan, Pantry-Walk In, Patio Open, Range/Oven Hook Up Gas, Split Br Floor Plan, Stand Up Shower, Main Level Bedroom Suite, Formal Dining Room, Great Room, Main Floor Laundry, Washer Hook-Up, Custom Cabinetry
Roof Type Asphalt,Shingle
Building
Lot Description Irregular, Level, Partially Wooded
Story 2
Foundation Crawl
Sewer Septic
Water Public
Architectural Style Contemporary
Structure Type Brick
New Construction No
Schools
Elementary Schools Marrs
Middle Schools Mount Vernon
High Schools Mount Vernon
School District Msd Of Mount Vernon
Others
Financing Cash,Conventional,FHA,USDA
Read Less Info
Want to know what your home might be worth? Contact us for a FREE valuation!

Our team is ready to help you sell your home for the highest possible price ASAP

IDX information provided by the Indiana Regional MLS
Bought with Denise Jarboe • KELLER WILLIAMS CAPITAL REALTY
GET MORE INFORMATION
Denise Jarboe
Broker Associate | License ID: RB20000819
Broker Associate License ID: RB20000819



