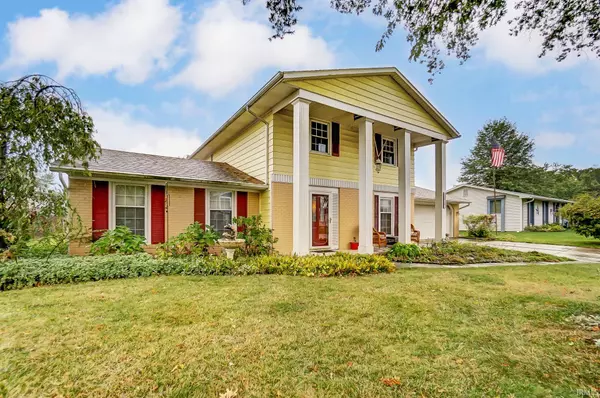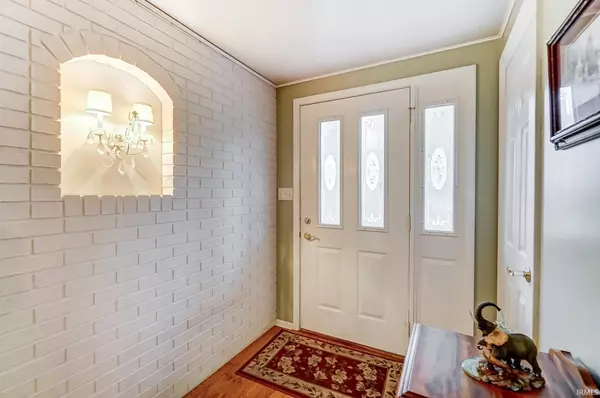For more information regarding the value of a property, please contact us for a free consultation.
Key Details
Sold Price $225,000
Property Type Single Family Home
Sub Type Site-Built Home
Listing Status Sold
Purchase Type For Sale
Square Footage 1,945 sqft
Subdivision Blackhawk
MLS Listing ID 202337037
Sold Date 11/14/23
Style Two Story
Bedrooms 4
Full Baths 2
Half Baths 1
HOA Fees $4/ann
Abv Grd Liv Area 1,945
Total Fin. Sqft 1945
Year Built 1967
Annual Tax Amount $940
Tax Year 2023
Lot Size 10,454 Sqft
Property Description
Welcome to this former Parade Home located in the Blackhawk neighborhood! This property breaks away from the traditional 2-story layout by featuring a versatile 4th bedroom on the main floor, perfect for use as an office or a den. Recent updates have elevated the home's appeal, kitchen appliances including beautiful Jenn-Air range, modern washer/dryer, upgraded kitchen counter-tops, various flooring in areas, and a new water heater. The spacious garage, measuring an impressive 28x20, offers ample storage space, along with convenient attic storage above. The roof shingles, including gutters, were replaced in 2013. The home effortlessly balances two distinct living areas, with the expansive family room (26x15) featuring a cozy gas log fireplace and abundant natural light. Step into the backyard, complete with a covered porch and a generously sized patio—perfect for outdoor gatherings and relaxation. A fabulous floor plan, this property is not to be missed. The sellers are providing an American Preferred home warranty. Arrange your viewing today!
Location
State IN
County Allen County
Area Allen County
Direction Maplecrest to Landmark Dr. Landmark T's at Winnebago, turn left on Winnebago and house is on the right a few blocks down.
Rooms
Family Room 26 x 15
Basement Slab
Kitchen Main, 16 x 14
Interior
Heating Electric, Gas
Cooling Central Air
Fireplaces Number 1
Fireplaces Type Family Rm, Gas Log
Appliance Dishwasher, Microwave, Refrigerator, Washer, Dryer-Electric, Oven-Electric, Range-Electric, Water Heater Electric
Laundry Main, 6 x 5
Exterior
Garage Attached
Garage Spaces 2.0
Amenities Available Attic Pull Down Stairs, Attic Storage, Ceiling Fan(s), Disposal, Dryer Hook Up Electric, Garage Door Opener, Home Warranty Included, Patio Covered, Range/Oven Hook Up Elec
Waterfront No
Building
Lot Description Level
Story 2
Foundation Slab
Sewer City
Water City
Structure Type Aluminum,Brick
New Construction No
Schools
Elementary Schools Glenwood Park
Middle Schools Blackhawk
High Schools Snider
School District Fort Wayne Community
Others
Financing Conventional
Read Less Info
Want to know what your home might be worth? Contact us for a FREE valuation!

Our team is ready to help you sell your home for the highest possible price ASAP

IDX information provided by the Indiana Regional MLS
Bought with Jesus Murua • Wyatt Group Realtors
GET MORE INFORMATION

Denise Jarboe
Broker Associate | License ID: RB20000819
Broker Associate License ID: RB20000819



