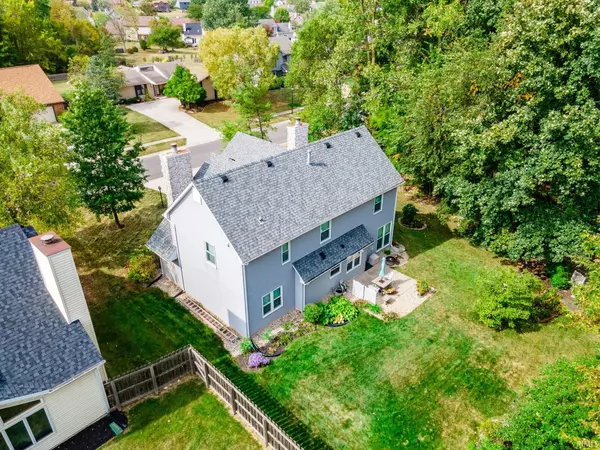For more information regarding the value of a property, please contact us for a free consultation.
Key Details
Sold Price $285,900
Property Type Single Family Home
Sub Type Site-Built Home
Listing Status Sold
Purchase Type For Sale
Square Footage 2,293 sqft
Subdivision Lincoln Village
MLS Listing ID 202337862
Sold Date 11/10/23
Style Two Story
Bedrooms 4
Full Baths 2
Half Baths 1
HOA Fees $12/ann
Abv Grd Liv Area 2,293
Total Fin. Sqft 2293
Year Built 1986
Annual Tax Amount $2,703
Tax Year 2023
Lot Size 10,890 Sqft
Property Description
Great location on this Lincoln Village two story situated next to a wooded common area making for an incredible private backyard setting. 4 Bedrooms, 2.5 baths on this traditional floor plan that is highlighted by two fireplaces and an upstairs bonus room (17x13) offering space for everyone. An abundance of windows brings the outside in. Oversize garage with 5x22 storage/work area. Quality improvements include; Roof Shingles 2021, High efficiency HVAC 2018, Hot Water Heater, Vinyl Siding and Aluminum soffits for Low Maintenance 2020, Triple Pane replacement Windows 2009 w custom Blinds, Cortex LVP Flooring, Exterior Doors, Kitchen Cabinets, Corian Countertops, Gas Range, Attic Fan, and the list goes on. Lovingly maintained and updated by the same owner for the last 20 years.
Location
State IN
County Allen County
Area Allen County
Direction Cook Rd between Coldwater and Auburn enter subdivision on Stonewall Run and follow to home on the left by common area.
Rooms
Family Room 20 x 13
Basement Slab
Dining Room 11 x 10
Kitchen Main, 11 x 10
Interior
Heating Forced Air
Cooling Central Air
Flooring Laminate
Fireplaces Number 2
Fireplaces Type Family Rm, Living/Great Rm
Appliance Dishwasher, Microwave, Refrigerator, Washer, Dryer-Electric, Freezer, Oven-Gas, Range-Gas, Water Heater Gas, Window Treatment-Blinds
Laundry Main, 6 x 5
Exterior
Exterior Feature Sidewalks
Garage Attached
Garage Spaces 2.5
Fence None
Amenities Available Attic Pull Down Stairs, Breakfast Bar, Ceiling-9+, Ceiling Fan(s), Countertops-Stone, Disposal, Dryer Hook Up Electric, Eat-In Kitchen, Foyer Entry, Garage Door Opener, Landscaped, Natural Woodwork, Near Walking Trail, Range/Oven Hk Up Gas/Elec, Formal Dining Room, Main Floor Laundry, Custom Cabinetry
Waterfront No
Roof Type Dimensional Shingles
Building
Lot Description Partially Wooded
Story 2
Foundation Slab
Sewer City
Water City
Architectural Style Traditional
Structure Type Aluminum,Vinyl
New Construction No
Schools
Elementary Schools Lincoln
Middle Schools Shawnee
High Schools Northrop
School District Fort Wayne Community
Others
Financing Conventional,FHA,VA
Read Less Info
Want to know what your home might be worth? Contact us for a FREE valuation!

Our team is ready to help you sell your home for the highest possible price ASAP

IDX information provided by the Indiana Regional MLS
Bought with Robert Justice • North Eastern Group Realty
GET MORE INFORMATION

Denise Jarboe
Broker Associate | License ID: RB20000819
Broker Associate License ID: RB20000819



