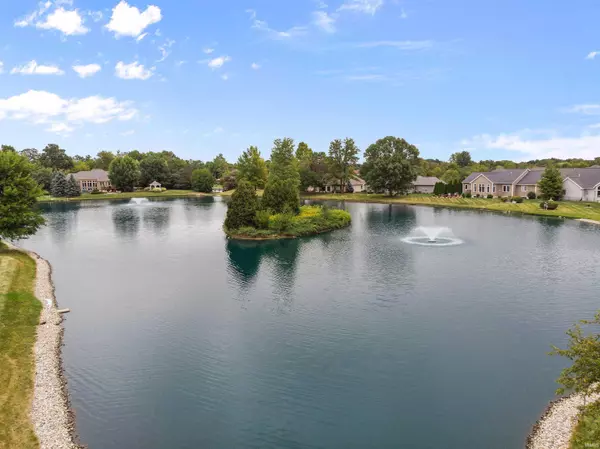For more information regarding the value of a property, please contact us for a free consultation.
Key Details
Sold Price $435,000
Property Type Condo
Sub Type Condo/Villa
Listing Status Sold
Purchase Type For Sale
Square Footage 1,900 sqft
Subdivision La Cabreah Villas
MLS Listing ID 202332779
Sold Date 11/10/23
Style One Story
Bedrooms 3
Full Baths 2
HOA Fees $195/qua
Abv Grd Liv Area 1,900
Total Fin. Sqft 1900
Year Built 1999
Annual Tax Amount $2,713
Tax Year 2023
Lot Size 0.310 Acres
Property Description
Location, location, location! Pristine Villa in La Cabreah, located on a pond lot. Move right into the recently updated home, new roof (2022) and Marvin fiberglass windows (2023), Trane HVAC system (2022), all can be transferred to the new owner. Stainless steel appliances (2022), carpet, hardware, lighting, fans, professionally painted including inside of closets and living room built-ins (2022). Quality Windsor-built home with lots of upgraded crown molding, tray ceilings in the Great Room and Master Bedroom. Great Room offers a scenic view of the pond, with built-in cabinets, and a gas fireplace, opening into the oversized eat-in kitchen that features a large center island and extra tall custom cabinets. Off of the kitchen eating area is an enclosed porch overlooking the pond. The Master Bedroom also has a fantastic view of the pond and a large walk-in closet and bathroom that features a jetted tub, double vanity, and separate toilet and shower area. The first spare room has oversized windows to let plenty of light in and both spare rooms have closets and new ceiling fans. Nice-size laundry room and plenty of extra-lighted closets throughout the home. Oversized garage with separate enclosed mechanical area and floored attic space. So close to the YMCA, Puffyerbelly trail, shopping, Parkview and Dupont Hospital, restaurants and so much more.
Location
State IN
County Allen County
Area Allen County
Direction Dupont to La Crabreah, first left on to Foxberry, home is on the right.
Rooms
Basement Slab
Kitchen Main, 12 x 10
Interior
Heating Gas, Forced Air
Cooling Central Air
Fireplaces Number 1
Fireplaces Type Living/Great Rm, Gas Log
Appliance Dishwasher, Microwave, Refrigerator, Range-Electric, Water Heater Gas
Laundry Main, 10 x 9
Exterior
Exterior Feature Sidewalks
Parking Features Attached
Garage Spaces 2.0
Amenities Available Attic Pull Down Stairs, Attic Storage, Breakfast Bar, Built-In Bookcase, Ceiling-9+, Ceiling-Tray, Ceiling Fan(s), Closet(s) Walk-in, Crown Molding, Detector-Smoke, Disposal, Dryer Hook Up Gas/Elec, Eat-In Kitchen, Foyer Entry, Garage Door Opener, Irrigation System, Kitchen Island, Landscaped, Near Walking Trail, Open Floor Plan, Porch Florida, Range/Oven Hk Up Gas/Elec, Six Panel Doors, Twin Sink Vanity, Tub and Separate Shower, Main Level Bedroom Suite, Great Room, Main Floor Laundry, Washer Hook-Up, Custom Cabinetry
Waterfront Description Pond
Building
Lot Description Corner, Waterfront, Water View
Story 1
Foundation Slab
Sewer City
Water City
Architectural Style Ranch
Structure Type Brick,Cedar,Vinyl
New Construction No
Schools
Elementary Schools Oak View
Middle Schools Maple Creek
High Schools Carroll
School District Northwest Allen County
Others
Financing Cash,Conventional,FHA,VA
Read Less Info
Want to know what your home might be worth? Contact us for a FREE valuation!

Our team is ready to help you sell your home for the highest possible price ASAP

IDX information provided by the Indiana Regional MLS
Bought with Erica Jamison • Coldwell Banker Real Estate Group
GET MORE INFORMATION

Denise Jarboe
Broker Associate | License ID: RB20000819
Broker Associate License ID: RB20000819



