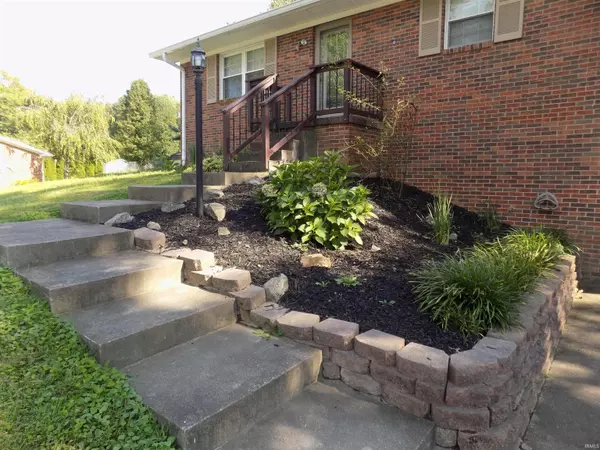For more information regarding the value of a property, please contact us for a free consultation.
Key Details
Sold Price $255,000
Property Type Single Family Home
Sub Type Site-Built Home
Listing Status Sold
Purchase Type For Sale
Square Footage 2,300 sqft
Subdivision Gourley Place
MLS Listing ID 202329963
Sold Date 11/09/23
Style One Story
Bedrooms 3
Full Baths 2
Abv Grd Liv Area 1,500
Total Fin. Sqft 2300
Year Built 1974
Annual Tax Amount $1,514
Tax Year 2023
Lot Size 0.410 Acres
Property Description
Welcome to this completely updated 3 bedroom 2 bathroom home with a basement in Gourley Place Subdivision. Meticulously maintained home on 0.41 acres, with plenty of outdoor space including a covered patio area for all your outdoor activities. Walk right in the back door with a new gravel driveway leading around to the 2-car carport and the main level of the home, so steps are not an issue. Open floor plan with a chef’s dream kitchen featuring Amish built cabinets, a huge center island, and stainless-steel appliances making family gatherings a breeze. All real hardwood flooring on the main level; fresh paint throughout, luxury vinyl flooring in fully updated bathroom. Relax after a long days work in the deep soaking tub, Amish built vanity and spacious linen closet. The finished basement area has a wood burning stove, an open floor plan with bathroom and great mud room with plenty of storage. This area could easily be used or converted into a large En Suite bedroom with a full bath and walk in closet that would make this a 4 bedroom home. The attached garage is very deep and comes with a workbench and overhead cabinets.
Location
State IN
County Warrick County
Area Warrick County
Direction Take Hwy 261 to West on Oak Grove Rd, North on Coal Mine Rd, right on Pamela Ln, home will be down on the right side.
Rooms
Family Room 22 x 23
Basement Partial Basement, Finished
Dining Room 11 x 8
Kitchen Main, 15 x 7
Interior
Heating Gas, Forced Air
Cooling Central Air
Flooring Hardwood Floors, Carpet, Tile, Vinyl
Fireplaces Number 1
Fireplaces Type Family Rm, Basement, Wood Burning Stove
Appliance Dishwasher, Microwave, Refrigerator, Washer, Window Treatments, Play/Swing Set, Range-Electric, Water Heater Gas, Window Treatment-Blinds
Laundry Main
Exterior
Parking Features Attached
Garage Spaces 1.0
Fence Partial, Chain Link
Amenities Available Breakfast Bar, Cable Ready, Countertops-Laminate, Crown Molding, Detector-Smoke, Disposal, Dryer Hook Up Electric, Eat-In Kitchen, Garage Door Opener, Kitchen Island, Landscaped, Open Floor Plan, Patio Covered, Range/Oven Hook Up Elec, Stand Up Shower, Tub/Shower Combination, Main Floor Laundry, Washer Hook-Up, Custom Cabinetry
Roof Type Dimensional Shingles
Building
Lot Description Slope, 0-2.9999
Story 1
Foundation Partial Basement, Finished
Sewer Public
Water Public
Architectural Style Ranch
Structure Type Brick
New Construction No
Schools
Elementary Schools Castle
Middle Schools Castle North
High Schools Castle
School District Warrick County School Corp.
Others
Financing Cash,Conventional,FHA,VA
Read Less Info
Want to know what your home might be worth? Contact us for a FREE valuation!

Our team is ready to help you sell your home for the highest possible price ASAP

IDX information provided by the Indiana Regional MLS
Bought with Robert Schulte • Key Associates of Rockport IN
GET MORE INFORMATION

Denise Jarboe
Broker Associate | License ID: RB20000819
Broker Associate License ID: RB20000819



