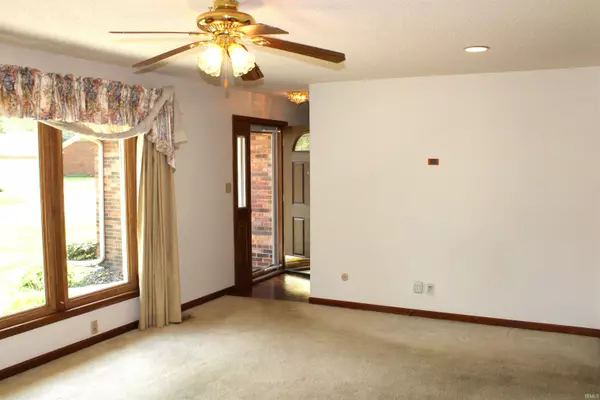For more information regarding the value of a property, please contact us for a free consultation.
Key Details
Sold Price $230,000
Property Type Single Family Home
Sub Type Site-Built Home
Listing Status Sold
Purchase Type For Sale
Square Footage 1,533 sqft
Subdivision Green Springs Valley
MLS Listing ID 202327670
Sold Date 11/01/23
Style One Story
Bedrooms 3
Full Baths 2
Abv Grd Liv Area 1,533
Total Fin. Sqft 1533
Year Built 1972
Annual Tax Amount $1,144
Tax Year 2023
Lot Size 10,018 Sqft
Property Description
Back on the market due to seller financing. Hurry! This charming all brick ranch style home in the heart of Newburgh won't last! This 3 bedroom home with 2 full bathrooms has a lot to offer with many updates. Enjoy the spacious living room with brick fireplace that connects to the kitchen and dinning room, with lots of natural lighting. The laundry area is near the kitchen and it includes the washer and dryer. You'll notice a lot of closet space throughout the home. The owner's suite has a private bathroom. Don't miss the completely remodeled main bathroom in the hallway with plenty of space and a walk-in shower. The backyard has a patio with a sidewalk to the 12x10 storage shed. Updates per the seller: New refrigerator, stove, and dishwasher all within the last 3 years. Completed updated main bathroom in 2022. Water heater 2019, roof replaced in 2017. Includes nest doorbell and additional camera inside. Seller is including 2-10 Home Warranty for buyer piece of mind. Immediate Possession! Clean and move in ready! Seller to offer $5000 allowance for flooring replacement. Be sure and don't miss out on this one!
Location
State IN
County Warrick County
Area Warrick County
Direction East on Lincoln Ave, Left on Oak Dr, Right on Chestnut Dr, Left on West Larch Place to home on left.
Rooms
Basement Crawl
Dining Room 19 x 13
Kitchen Main, 12 x 10
Interior
Heating Gas, Forced Air
Cooling Central Air
Flooring Carpet
Fireplaces Number 1
Fireplaces Type Living/Great Rm
Appliance Dishwasher, Microwave, Refrigerator, Washer, Window Treatments, Dryer-Electric, Kitchen Exhaust Downdraft, Oven-Electric, Range-Electric, Water Heater Gas
Laundry Main
Exterior
Garage Attached
Garage Spaces 2.5
Amenities Available 1st Bdrm En Suite, Cable Available, Ceiling Fan(s), Detector-Smoke, Disposal, Eat-In Kitchen, Garage Door Opener, Home Warranty Included, Kitchen Island, Patio Open, Stand Up Shower, Main Level Bedroom Suite, Main Floor Laundry
Waterfront No
Roof Type Shingle
Building
Lot Description Level
Story 1
Foundation Crawl
Sewer Public
Water Public
Architectural Style Ranch
Structure Type Brick
New Construction No
Schools
Elementary Schools Sharon
Middle Schools Castle South
High Schools Castle
School District Warrick County School Corp.
Others
Financing Cash,Conventional,FHA,VA
Read Less Info
Want to know what your home might be worth? Contact us for a FREE valuation!

Our team is ready to help you sell your home for the highest possible price ASAP

IDX information provided by the Indiana Regional MLS
Bought with William Ritter • F.C. TUCKER EMGE
GET MORE INFORMATION

Denise Jarboe
Broker Associate | License ID: RB20000819
Broker Associate License ID: RB20000819



