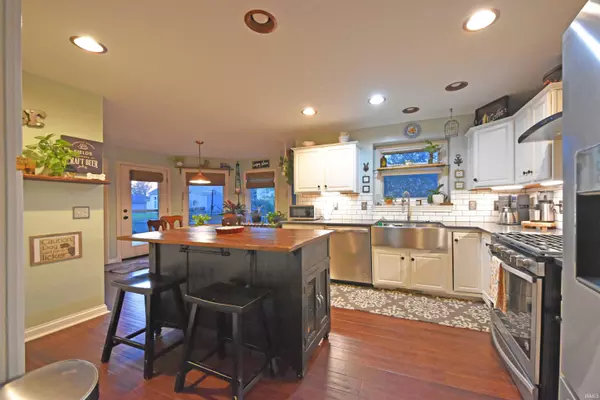For more information regarding the value of a property, please contact us for a free consultation.
Key Details
Sold Price $400,000
Property Type Single Family Home
Sub Type Site-Built Home
Listing Status Sold
Purchase Type For Sale
Square Footage 3,648 sqft
Subdivision Coves At Westlakes
MLS Listing ID 202329102
Sold Date 10/11/23
Style Two Story
Bedrooms 4
Full Baths 3
Half Baths 1
HOA Fees $27/ann
Abv Grd Liv Area 2,333
Total Fin. Sqft 3648
Year Built 2000
Annual Tax Amount $4,274
Lot Size 10,454 Sqft
Property Description
OPEN HOUSE SUN 8/27 2-4PM (if still on market) * TRANQUIL CONTEMPORARY LUXURY in Southwest’s desirable Coves at Westlakes * 3648SF 4BR+ 2.5BA 3CAR * The Stylish exterior & lounging porch set the stage for the luxury and comfort you’ll find throughout! * Grand Entry leads past Formal Dining/Sitting Room & Open Stair into GREAT ROOM you’ll settle into to enjoy the fireplace or the windows’ expansive views * Open Plan blends Great Room to Casual Dining & GOURMET KITCHEN where Hardwood Floors, Custom Cabinets, Stone Counters, Dining Island, Pantries & Hi End Appliances await the chef of the family * The Stylish Decor & Calming Colors set a peaceful tone * Comfort awaits in the MASTER SUITE with Spa-Like Bath, Jacuzzi Tub & Large Walk-In & 3 Other Comfortably Sized Bedrooms Upstairs! * Imagine Movie Night in your Daylight Entertainment Lower Level with FAMILY ROOM, Exercise/Game Room, Den with Closet, & Full Bath! * 3 Car Garage! * Lush Landscaping * Huge Fenced Yard with Dining Deck, Relaxation Fire-Pit Stamped Concrete Patio, & room for Pool! (permitted by HOA) * Improvements: NEW Tear-Off Roof, Water Softener, Exterior Paint & Gutters, Master Bath Heater/Fan, Upstairs Bath Bluetooth Speaker/Fan, & Functional Kitchen Exhaust Hood! * Close to YMCA, Homestead HS, Lutheran, I-69 & Great Neighbors!
Location
State IN
County Allen County
Area Allen County
Direction From Aboite Center Rd, north on Homestead Rd. Turn right on N Westlakes Dr. Turn right on Bitterroot Ct. House is the fourth one on the right.
Rooms
Family Room 30 x 12
Basement Partially Finished
Dining Room 13 x 11
Kitchen Main, 14 x 10
Interior
Heating Gas, Forced Air
Cooling Central Air
Fireplaces Number 1
Fireplaces Type Living/Great Rm
Laundry Main, 9 x 6
Exterior
Garage Attached
Garage Spaces 3.0
Amenities Available 1st Bdrm En Suite, Deck Open, Dryer Hook Up Gas/Elec, Jet Tub, Porch Covered, Range/Oven Hk Up Gas/Elec, Main Level Bedroom Suite
Waterfront No
Building
Lot Description Cul-De-Sac, Level
Story 2
Foundation Partially Finished
Sewer Public
Water Public
Structure Type Vinyl
New Construction No
Schools
Elementary Schools Aboite
Middle Schools Summit
High Schools Homestead
School District Msd Of Southwest Allen Cnty
Others
Financing Cash,Conventional
Read Less Info
Want to know what your home might be worth? Contact us for a FREE valuation!

Our team is ready to help you sell your home for the highest possible price ASAP

IDX information provided by the Indiana Regional MLS
Bought with Lydia Sparling • Mike Thomas Associates, Inc.
GET MORE INFORMATION

Denise Jarboe
Broker Associate | License ID: RB20000819
Broker Associate License ID: RB20000819



