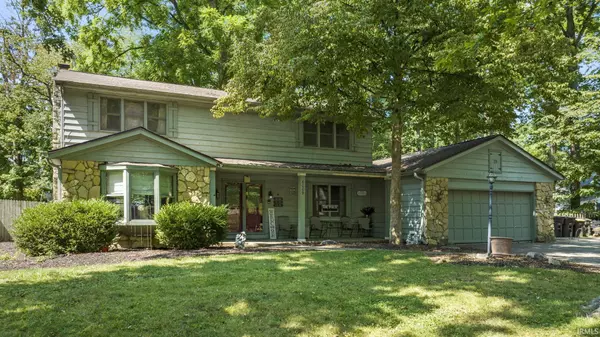For more information regarding the value of a property, please contact us for a free consultation.
Key Details
Sold Price $304,000
Property Type Single Family Home
Sub Type Site-Built Home
Listing Status Sold
Purchase Type For Sale
Square Footage 3,260 sqft
Subdivision Lofton Woods
MLS Listing ID 202330514
Sold Date 10/02/23
Style Two Story
Bedrooms 4
Full Baths 2
Half Baths 1
HOA Fees $5/ann
Abv Grd Liv Area 2,465
Total Fin. Sqft 3260
Year Built 1978
Annual Tax Amount $2,936
Tax Year 2023
Lot Size 10,890 Sqft
Property Description
This spacious and elegant home is a true gem that should not be missed! Boasting nearly 2500 square feet, this 2-story beauty comes with 4 bedrooms and 2.5 bathrooms, along with a finished basement, all nestled on a tranquil cul-de-sac lot with a sprawling and private backyard. The moment you step through the front door, you'll be captivated by the grandeur of the stunning staircase that greets you. The main level of the house is a true delight, offering an abundance of living space that caters to various needs. You'll find multiple areas designed for entertainment, including a comfortable living room, a formal dining room for those special gatherings, a cozy family room complete with a fireplace to warm up your evenings, an inviting kitchen, a charming breakfast nook, a convenient laundry room, a private guest half bathroom, and even a dedicated home office space for all your professional needs. As you ascend the stairs to the upper level, you'll discover all 4 bedrooms perfectly situated for maximum privacy. The master suite is particularly impressive with its generous proportions, complete with dual vanities in the ensuite bathroom and a walk-in closet that provides ample storage space for your wardrobe and belongings. The basement level of this exceptional home has been meticulously finished to offer two distinct entertainment areas, providing flexibility for various activities. Additionally, there's a utility room in the basement that offers even more space for storage, ensuring that your living areas can remain uncluttered and organized. This custom-built home boasts a range of upgrades that speak to its quality and attention to detail. Beautiful solid 6-panel doors and dental tooth crown molding are just a couple of the fine touches that grace this residence. The home's roof was recently replaced in 2020, adding to its overall appeal and value. But the features don't end there—prepare to fully enjoy the upcoming summer nights by entertaining in your delightful 3-season room, or take the festivities outside to your expansive fenced-in backyard, providing a secure space for relaxation and play. And if the house itself isn't enough to entice you, the location seals the deal. Conveniently situated close to all your daily needs and within walking distance to various amenities, this home offers the perfect blend of serenity and accessibility. Don't hesitate to reach out to your trusted real estate professional to schedule a viewing of this remarkable prop
Location
State IN
County Allen County
Area Allen County
Direction Maplecrest Road, west on Monarch, south on Duprey, west on Highgate, home is in the cul-de-sac
Rooms
Family Room 19 x 14
Basement Full Basement, Finished
Dining Room 12 x 12
Kitchen Main, 14 x 10
Interior
Heating Baseboard, Hot Water
Cooling Central Air
Fireplaces Number 1
Fireplaces Type Family Rm, Gas Log
Appliance Dishwasher, Microwave, Refrigerator, Window Treatments, Cooktop-Electric, Oven-Electric, Sump Pump+Battery Backup, Water Heater Gas
Laundry Main, 8 x 6
Exterior
Garage Attached
Garage Spaces 2.0
Amenities Available 1st Bdrm En Suite, Attic Pull Down Stairs, Attic Storage, Ceiling Fan(s), Ceilings-Beamed, Closet(s) Walk-in, Crown Molding, Disposal, Dryer Hook Up Gas/Elec, Foyer Entry, Garage Door Opener, Natural Woodwork, Six Panel Doors, Main Floor Laundry
Waterfront No
Roof Type Dimensional Shingles
Building
Lot Description Cul-De-Sac, Level, Partially Wooded
Story 2
Foundation Full Basement, Finished
Sewer City
Water City
Architectural Style Traditional
Structure Type Cedar,Stone
New Construction No
Schools
Elementary Schools Haley
Middle Schools Blackhawk
High Schools Snider
School District Fort Wayne Community
Others
Financing Cash,Conventional,FHA,VA
Read Less Info
Want to know what your home might be worth? Contact us for a FREE valuation!

Our team is ready to help you sell your home for the highest possible price ASAP

IDX information provided by the Indiana Regional MLS
Bought with Brittany Fischbach • Keller Williams Realty Group
GET MORE INFORMATION

Denise Jarboe
Broker Associate | License ID: RB20000819
Broker Associate License ID: RB20000819



