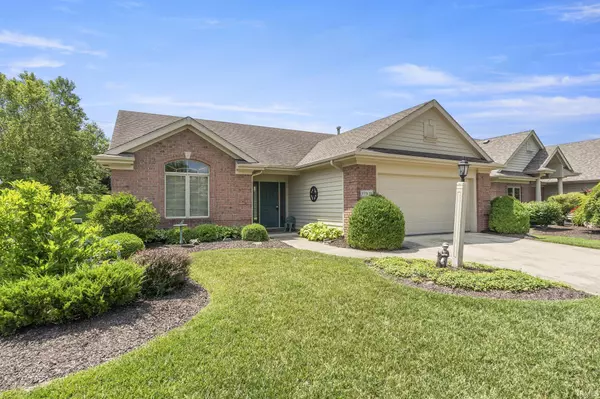For more information regarding the value of a property, please contact us for a free consultation.
Key Details
Sold Price $280,000
Property Type Condo
Sub Type Condo/Villa
Listing Status Sold
Purchase Type For Sale
Square Footage 1,425 sqft
Subdivision Chestnut Hills
MLS Listing ID 202327874
Sold Date 09/15/23
Style One Story
Bedrooms 2
Full Baths 2
HOA Fees $183/qua
Abv Grd Liv Area 1,425
Total Fin. Sqft 1425
Year Built 2004
Annual Tax Amount $1,320
Tax Year 2023
Property Description
OPEN HOUSE Sunday (8/20) 12 to 2.. Welcome home to this villa in the highly desired Chestnut Hills neighborhood. This 2 bed 2 bath 1400+ sq ft villa is located SECONDS from all the shopping and amenities of Illinois Rd, as well as Chestnut Hills Golf Club! The home features tile floors throughout foyer, bathrooms, and kitchen, as well as crown molding and 10' ceilings in living room. Gas fireplace in living room. The sliding glass door off the breakfast nook leads out to a private patio area. Master suite features tray ceiling and sizeable walk-in closet. The second bedroom features cathedral ceilings and could be perfect as a home office or den. Jump on this opportunity before it goes too fast! HOA covers irrigation system, mowing, fertilizing, snow removal, spring and fall clean up of landscaping. Pool membership access is optional for additional $310/yr.
Location
State IN
County Allen County
Area Allen County
Direction Illinois Road to Chestnut Plaza Drive. Turn on Willow Springs Place. Turn left on Summerhill and villa down on the left
Rooms
Basement Slab
Dining Room 11 x 11
Kitchen Main, 12 x 11
Interior
Heating Gas, Forced Air
Cooling Central Air
Fireplaces Number 1
Fireplaces Type Living/Great Rm
Appliance Dishwasher, Microwave, Refrigerator, Washer, Window Treatments, Dryer-Electric, Range-Gas, Water Heater Gas, Window Treatment-Blinds
Laundry Main, 4 x 5
Exterior
Garage Attached
Garage Spaces 2.0
Pool Association
Waterfront No
Roof Type Asphalt
Building
Lot Description Level
Story 1
Foundation Slab
Sewer City
Water City
Architectural Style Ranch
Structure Type Brick,Vinyl
New Construction No
Schools
Elementary Schools Deer Ridge
Middle Schools Woodside
High Schools Homestead
School District Msd Of Southwest Allen Cnty
Others
Financing Cash,Conventional
Read Less Info
Want to know what your home might be worth? Contact us for a FREE valuation!

Our team is ready to help you sell your home for the highest possible price ASAP

IDX information provided by the Indiana Regional MLS
Bought with Heather Regan • Regan & Ferguson Group
GET MORE INFORMATION

Denise Jarboe
Broker Associate | License ID: RB20000819
Broker Associate License ID: RB20000819



