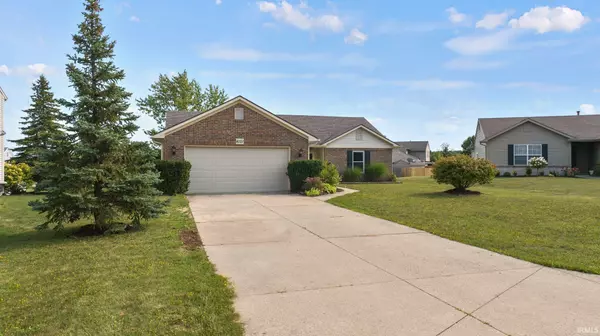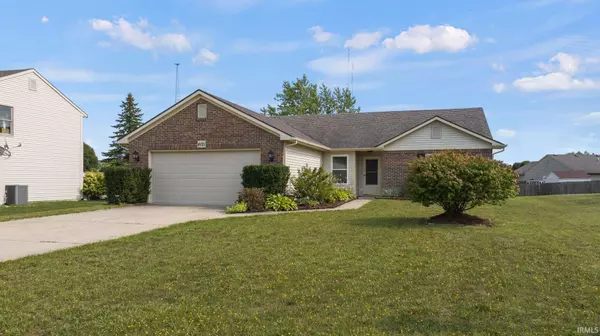For more information regarding the value of a property, please contact us for a free consultation.
Key Details
Sold Price $235,000
Property Type Single Family Home
Sub Type Site-Built Home
Listing Status Sold
Purchase Type For Sale
Square Footage 1,394 sqft
Subdivision Steeple Chase / Steeplechase
MLS Listing ID 202327554
Sold Date 08/31/23
Style One Story
Bedrooms 3
Full Baths 2
HOA Fees $6/ann
Abv Grd Liv Area 1,394
Total Fin. Sqft 1394
Year Built 1998
Annual Tax Amount $3,800
Tax Year 2023
Lot Size 8,712 Sqft
Property Description
Come and see this charming 3 bedroom 2 bathroom single story home located in Steeple Chase, just off of California Rd. Featuring 1,394 sq ft of space, this open concept floor plan is well designed and provides the perfect layout for a split bedroom home. From the moment the viewer enters the home they will quickly appreciate the new luxury vinyl plank flooring, along with the flow of the design. The great room displays a cathedral ceiling and an elegant gas fireplace, while the kitchen provides an inter pass through window, plenty of cabinet space, granite countertops, stainless steel appliances, and a breakfast nook. Just off the great room is the primary bedroom suite, which contains a walk-in closet and is generous in size. The adjoining primary bathroom boasts of a beautiful open tile-shower and solid surface vanity. On the other side of the home there are two additional bedrooms and a full size bathroom featuring a vanity with a granite top. The laundry/mechanical room is accessible from the garage or kitchen. Just off the great room is a 3 seasons room where you can open a window & enjoy the breeze, or step onto the deck and relax outside. The two car garage has a newer garage door, and a new water heater was installed in 2020. This home is located close to I-469, shopping, restaurants, and provides the perfect amount of space to create long lasting memories with the ones you love.
Location
State IN
Area Allen County
Direction Take Hillegas Rd. to California Rd. Turn into Steeple chase from California Rd. Go Right onto Kimberwick. Home is on the left hand side.
Rooms
Basement Slab
Kitchen Main, 13 x 12
Interior
Heating Gas, Forced Air
Cooling Central Air
Flooring Carpet, Vinyl
Fireplaces Number 1
Fireplaces Type Living/Great Rm
Appliance Dishwasher, Refrigerator, Washer, Dryer-Electric, Range-Electric
Laundry Main, 8 x 7
Exterior
Garage Attached
Garage Spaces 2.0
Amenities Available Ceiling Fan(s), Countertops-Solid Surf, Crown Molding, Dryer Hook Up Electric, Range/Oven Hook Up Elec, Split Br Floor Plan, Main Level Bedroom Suite, Main Floor Laundry
Waterfront No
Roof Type Asphalt,Dimensional Shingles
Building
Lot Description Level, Slope
Story 1
Foundation Slab
Sewer City
Water City
Architectural Style Traditional
Structure Type Brick,Vinyl
New Construction No
Schools
Elementary Schools Price
Middle Schools Northwood
High Schools Northrop
School District Fort Wayne Community
Others
Financing Cash,Conventional,FHA,VA
Read Less Info
Want to know what your home might be worth? Contact us for a FREE valuation!

Our team is ready to help you sell your home for the highest possible price ASAP

IDX information provided by the Indiana Regional MLS
Bought with Eric Knittle • Pinnacle Group Real Estate Services
GET MORE INFORMATION

Denise Jarboe
Broker Associate | License ID: RB20000819
Broker Associate License ID: RB20000819



