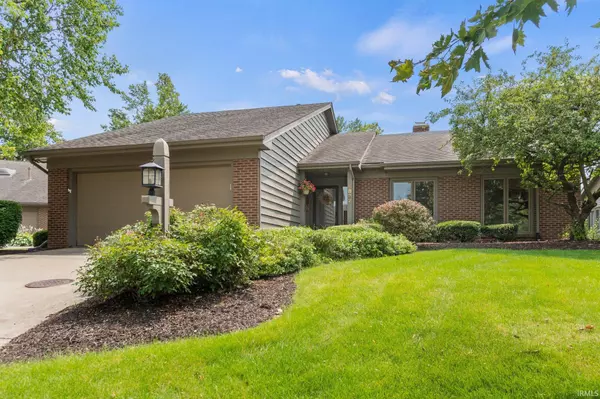For more information regarding the value of a property, please contact us for a free consultation.
Key Details
Sold Price $245,600
Property Type Condo
Sub Type Condo/Villa
Listing Status Sold
Purchase Type For Sale
Square Footage 1,981 sqft
Subdivision Lakes Of Buckingham
MLS Listing ID 202327525
Sold Date 08/31/23
Style One Story
Bedrooms 2
Full Baths 2
HOA Fees $208/qua
Abv Grd Liv Area 1,981
Total Fin. Sqft 1981
Year Built 1987
Annual Tax Amount $2,475
Tax Year 2023
Property Description
Rare, single unit ranch in Lakes of Burkingham. Partial view of 9 acre lake. Close to the Pool, Clubhouse, and tennis/pickle ball courts. Convenient location. Lovely 2 bedroom unit with den and 12' x 10' sun room. Main bedroom suite has large walk-in closet and full bath. Wood parquet in foyer. Large great room with cathedral ceiling, wood beam, brick fireplace with gas log. Large kitchen and dining room. Utility room has sink and cabinets above washer and dryer. Recently painted inside and out. Furnace and Central air is approx. 3 years old. Sun room exterior door leads to a nice patio area. Quarterly dues are $625 include mowing, snow, mulch in front, trim bushes and plants in front, club house, pool, basketball court and pickle ball/tennis courts. No sign in yard. Multiple offers received, owner requests highest and best by 3:15 pm 9-5-23, will respond to offers beginning at 4:00 pm Saturday 8-5-23. Showing deadline is 2:30 pm Saturday 8-5-23.
Location
State IN
Area Allen County
Direction E State Blvd. North on Buckhurst Run, Turn right on Port Royal. Home is on the right hand side.
Rooms
Basement Slab
Dining Room 14 x 12
Kitchen Main, 14 x 12
Interior
Heating Gas, Forced Air
Cooling Central Air
Flooring Carpet, Vinyl
Fireplaces Number 1
Fireplaces Type Living/Great Rm, Gas Log
Appliance Dishwasher, Microwave, Refrigerator, Washer, Window Treatments, Dryer-Electric, Range-Electric, Water Heater Gas
Laundry Main, 8 x 6
Exterior
Exterior Feature Clubhouse, Swimming Pool, Tennis Courts
Garage Attached
Garage Spaces 2.0
Fence None
Pool Association
Amenities Available 1st Bdrm En Suite, Ceiling-Cathedral, Ceiling Fan(s), Countertops-Laminate, Disposal, Dryer Hook Up Electric, Foyer Entry, Garage Door Opener, Patio Open, Range/Oven Hook Up Elec, Utility Sink, Main Level Bedroom Suite, Main Floor Laundry
Waterfront No
Roof Type Shingle
Building
Lot Description Planned Unit Development
Story 1
Foundation Slab
Sewer City
Water City
Architectural Style Ranch
Structure Type Wood
New Construction No
Schools
Elementary Schools Haley
Middle Schools Blackhawk
High Schools Snider
School District Fort Wayne Community
Others
Financing Cash,Conventional
Read Less Info
Want to know what your home might be worth? Contact us for a FREE valuation!

Our team is ready to help you sell your home for the highest possible price ASAP

IDX information provided by the Indiana Regional MLS
Bought with Ronald Wyss • Wyss REALTORS
GET MORE INFORMATION

Denise Jarboe
Broker Associate | License ID: RB20000819
Broker Associate License ID: RB20000819



