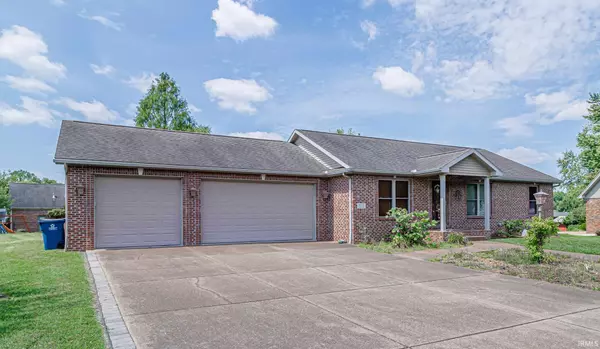For more information regarding the value of a property, please contact us for a free consultation.
Key Details
Sold Price $300,000
Property Type Single Family Home
Sub Type Site-Built Home
Listing Status Sold
Purchase Type For Sale
Square Footage 2,371 sqft
Subdivision Green Springs Valley
MLS Listing ID 202325834
Sold Date 08/31/23
Style One Story
Bedrooms 3
Full Baths 2
Half Baths 1
Abv Grd Liv Area 1,376
Total Fin. Sqft 2371
Year Built 2006
Annual Tax Amount $1,668
Tax Year 2023
Lot Size 0.340 Acres
Property Description
This home has it all! Full brick, 3 bedrooms, 2 1/2 bathrooms with a very open split bedroom design, a full ¾ finished basement and a cooled/heated 3 car garage. Tiled foyer with coat closet, large great room with vaulted ceiling, corner gas fireplace, built in TV, and ceiling fan. Owner’s ensuite has large walk-in closet, double vanities and step in shower. Two other bedrooms are good sized and the full hall bath has tub/shower combination. Tiled eat-in kitchen, plenty of counter and cabinet space, breakfast bar, pantry and separate utility room. The basement has 995 finished square feet with a huge rec room (32x31), built in bar, great storage and large utility room w/11 inch poured concrete walls, a whole house generator, purification system, and sprinkler system. Fantastic backyard with a covered patio, extra patio, and large yard barn. Seller is offering a home buyer’s warranty for peace of mind.
Location
State IN
Area Warrick County
Direction From Outer Lincoln to S on Oak Dr.
Rooms
Basement Full Basement, Partially Finished
Dining Room 13 x 10
Kitchen Main, 13 x 10
Interior
Heating Forced Air
Cooling Central Air
Flooring Carpet, Tile
Fireplaces Number 1
Fireplaces Type Living/Great Rm, Gas Log
Appliance Dishwasher, Refrigerator, Washer, Cooktop-Electric, Dryer-Electric, Kitchen Exhaust Hood, Oven-Built-In, Oven-Electric, Range-Electric, Sump Pump, Sump Pump+Battery Backup, Water Heater Gas, Window Treatment-Blinds
Laundry Main, 8 x 6
Exterior
Garage Attached
Garage Spaces 3.0
Fence None
Amenities Available Alarm System-Security, Attic Pull Down Stairs, Breakfast Bar, Cable Available, Ceiling-9+, Ceiling-Cathedral, Ceiling Fan(s), Closet(s) Walk-in, Countertops-Laminate, Detector-Smoke, Disposal, Eat-In Kitchen, Garage Door Opener, Generator-Whole House, Home Warranty Included, Irrigation System, Open Floor Plan, Patio Covered, Patio Open, Split Br Floor Plan, Twin Sink Vanity, Stand Up Shower, Tub/Shower Combination, Main Level Bedroom Suite, Garage-Heated, Main Floor Laundry, Sump Pump
Waterfront No
Building
Lot Description Level
Story 1
Foundation Full Basement, Partially Finished
Sewer Public
Water Public
Architectural Style Ranch
Structure Type Brick
New Construction No
Schools
Elementary Schools Sharon
Middle Schools Castle South
High Schools Castle
School District Warrick County School Corp.
Others
Financing Cash,Conventional
Read Less Info
Want to know what your home might be worth? Contact us for a FREE valuation!

Our team is ready to help you sell your home for the highest possible price ASAP

IDX information provided by the Indiana Regional MLS
Bought with Will Smith • F.C. TUCKER EMGE
GET MORE INFORMATION

Denise Jarboe
Broker Associate | License ID: RB20000819
Broker Associate License ID: RB20000819



