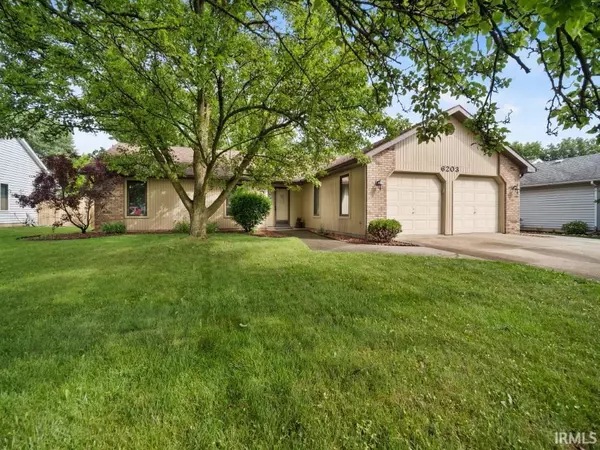For more information regarding the value of a property, please contact us for a free consultation.
Key Details
Sold Price $237,550
Property Type Single Family Home
Sub Type Site-Built Home
Listing Status Sold
Purchase Type For Sale
Square Footage 1,438 sqft
Subdivision Concord Hill
MLS Listing ID 202325008
Sold Date 08/25/23
Style One Story
Bedrooms 3
Full Baths 2
HOA Fees $6/ann
Abv Grd Liv Area 1,438
Total Fin. Sqft 1438
Year Built 1988
Annual Tax Amount $1,877
Tax Year 2023
Lot Size 9,147 Sqft
Property Description
Welcome to this adorable 3-bedroom, 2-full bath home nestled in the sought-after Concord Hills neighborhood. Meticulously cared for and boasting recent updates including: New fence, new concrete sidewalk, new garage door opener all in 2023, some new ceiling fans and new garbage disposal 2022, new carpet December 2021, this home radiates with pride of ownership. Step inside and be greeted by a welcoming foyer that leads to the spacious great room, adorned with a cathedral beamed ceiling, skylight, and a corner floor-to-ceiling brick gas fireplace. This cozy space sets the perfect ambiance for relaxation and gathering with loved ones. The large kitchen and nook area are a chef's delight, offering bay windows that fill the space with natural light. Custom cabinets provide ample storage, and the gas range and tile backsplash add a touch of elegance. All appliances remain, making this kitchen truly move-in ready. Adjacent to the kitchen is a separate utility room, complete with a washer and dryer that will stay with the home. Retreat to the master suite, featuring a ceiling fan, private bath, and a spacious walk-in closet. The two additional bedrooms are generously sized and share a main full bath, accommodating family, guests, or creating the perfect home office or hobby space. The fenced backyard is an entertainer's paradise, boasting a large deck and a custom pergola. Whether you're hosting summer barbecues or simply enjoying a peaceful evening outdoors, this space offers the perfect blend of privacy and relaxation. This home also comes equipped with modern amenities, including a Nest thermostat, Google video doorbell, and a MyQ Garage door opener with WiFi connectivity. Stay connected and in control of your home with ease. Don't miss out on the opportunity to make this charming home yours. Schedule your tour today and experience all that this Concord Hills gem has to offer. Average utilities include Frontier Internet, City Utilities at $115/month, AEP at $95/month, and NIPSCO at $65/month.
Location
State IN
Area Allen County
Direction From Maplecrest Rd, turn West onto Topsfield Ln, follow Topsfield until it Ts into Brookfield Dr, turn North onto Brookfield Dr, turn right onto Bellingham Ln, from Bellingham Ln turn right (East) onto Belle Isle Ln. 6203 is the 7th home on the left.
Rooms
Basement Slab
Kitchen Main, 12 x 11
Interior
Heating Gas, Forced Air
Cooling Central Air
Fireplaces Number 1
Fireplaces Type Living/Great Rm
Appliance Dishwasher, Microwave, Refrigerator, Washer, Window Treatments, Dryer-Electric, Oven-Gas
Laundry Main, 7 x 5
Exterior
Garage Attached
Garage Spaces 2.0
Amenities Available 1st Bdrm En Suite, Attic Pull Down Stairs, Ceiling-Cathedral, Ceiling Fan(s), Ceilings-Beamed, Closet(s) Walk-in, Countertops-Laminate, Deck Open, Detector-Smoke, Disposal, Dryer Hook Up Gas/Elec, Eat-In Kitchen, Foyer Entry, Garage Door Opener, Landscaped, Natural Woodwork, Near Walking Trail, Open Floor Plan, Porch Covered, Range/Oven Hk Up Gas/Elec, Six Panel Doors, Skylight(s), Stand Up Shower, Tub/Shower Combination, Main Level Bedroom Suite, Great Room, Main Floor Laundry, Custom Cabinetry
Waterfront No
Building
Lot Description Level, Slope
Story 1
Foundation Slab
Sewer City
Water City
Architectural Style Ranch
Structure Type Brick,Cedar,Vinyl
New Construction No
Schools
Elementary Schools Shambaugh
Middle Schools Jefferson
High Schools Northrop
School District Fort Wayne Community
Others
Financing Cash,Conventional
Read Less Info
Want to know what your home might be worth? Contact us for a FREE valuation!

Our team is ready to help you sell your home for the highest possible price ASAP

IDX information provided by the Indiana Regional MLS
Bought with David Affholter • Anthony REALTORS
GET MORE INFORMATION

Denise Jarboe
Broker Associate | License ID: RB20000819
Broker Associate License ID: RB20000819



