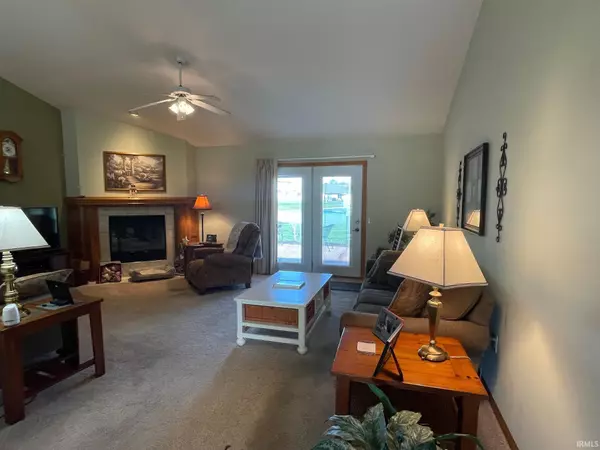For more information regarding the value of a property, please contact us for a free consultation.
Key Details
Sold Price $259,000
Property Type Single Family Home
Sub Type Site-Built Home
Listing Status Sold
Purchase Type For Sale
Square Footage 1,350 sqft
Subdivision Mill Ridge Place
MLS Listing ID 202315604
Sold Date 07/21/23
Style One Story
Bedrooms 3
Full Baths 2
HOA Fees $14/ann
Abv Grd Liv Area 1,350
Total Fin. Sqft 1350
Year Built 1998
Annual Tax Amount $2,214
Tax Year 2023
Lot Size 8,712 Sqft
Property Description
NEW ON THE MARKET Spectacular pond & fountain views that you'll never tire of seen from bedrooms, living room, kitchen and large "stamped concrete" patio. Pond on north side of home located north of home eliminating hot afternoon sun! Split bedroom design plus high cathedral ceilings provide "open feeling". Also convenient "pass-thru" opening between kitchen and living room. Nice 7' x 7' laundry room has lateral laundry "chute" connection to Master Suite's walk-in closet. Home designed and built by famous Terry Ternet's "Master Piece Homes". Large "kick-outs" on both sides of the 2-car garage gives tons of space for storage (and also work shop if desired). More storage space up in floored attic with drop-down ladder. Timber Wheel Court is a very quite street with only three homes; off another cul de sac.
Location
State IN
Area Allen County
Direction US 37 (Stellhorn Rd) east, Left on Wheelock Rd (1/4 Mi). right into Mill Ridge neighborhood, (Old Grist Mill Run) to \"Tee\"; left on Timber Wheel Ct to 1st left (Fox Mill Run), property 1st on right.
Rooms
Family Room 0 x 0
Basement Slab
Dining Room 0 x 0
Kitchen Main, 15 x 14
Interior
Heating Gas, Conventional, Forced Air
Cooling Attic Fan, Central Air
Fireplaces Number 1
Fireplaces Type Family Rm, Gas Log
Appliance Dishwasher, Microwave, Refrigerator, Washer, Window Treatments, Cooktop-Gas, Dryer-Gas, Humidifier, Kitchen Exhaust Hood, Oven-Built-In, Oven-Gas, Range-Gas, Water Heater Gas
Laundry Main, 7 x 7
Exterior
Garage Attached
Garage Spaces 2.0
Amenities Available Attic Pull Down Stairs, Attic Storage, Ceiling-Cathedral, Tub/Shower Combination, Main Level Bedroom Suite
Waterfront Yes
Waterfront Description Pond
Roof Type Asphalt
Building
Lot Description Cul-De-Sac, Level, Waterfront
Story 1
Foundation Slab
Sewer City
Water City
Architectural Style Ranch
Structure Type Brick,Vinyl
New Construction No
Schools
Elementary Schools Arlington
Middle Schools Jefferson
High Schools Northrop
School District Fort Wayne Community
Others
Financing Cash,Conventional,FHA,VA
Read Less Info
Want to know what your home might be worth? Contact us for a FREE valuation!

Our team is ready to help you sell your home for the highest possible price ASAP

IDX information provided by the Indiana Regional MLS
Bought with Ronald Wilson • Wilson #1 Realty, LLC
GET MORE INFORMATION

Denise Jarboe
Broker Associate | License ID: RB20000819
Broker Associate License ID: RB20000819



