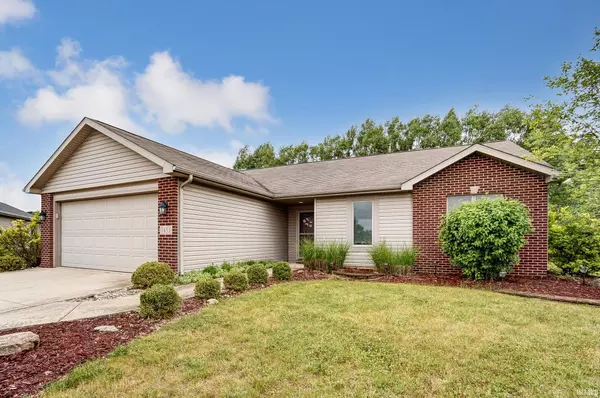For more information regarding the value of a property, please contact us for a free consultation.
Key Details
Sold Price $228,000
Property Type Single Family Home
Sub Type Site-Built Home
Listing Status Sold
Purchase Type For Sale
Square Footage 1,233 sqft
Subdivision Wescott Ridge
MLS Listing ID 202320425
Sold Date 07/20/23
Style One Story
Bedrooms 3
Full Baths 2
HOA Fees $22/ann
Abv Grd Liv Area 1,233
Total Fin. Sqft 1233
Year Built 2007
Annual Tax Amount $1,095
Tax Year 2023
Lot Size 0.333 Acres
Property Description
Welcome To Your Dream Home In Desirable Wescott Ridge! This Charming 3-Bedroom, 2-Bathroom Ranch-Style Residence Offers A Comfortable & Inviting Living Space Spanning 1,233 Square Feet. As You Step Inside, You'll Be Greeted By The Warmth Of Natural Light That Floods Through The Expansive Vaulted Ceilings & Wall Of Window Views Of The Backyard Creating An Airy & Open Atmosphere. The Well-Designed Layout Boasts A Seamless Flow, Making It Ideal For Both Relaxation & Entertaining. The Cozy Living Room Invites You To Unwind & Enjoy Quiet Evenings With Loved Ones Or Gather For Lively Conversations. The Kitchen Is A Chef's Delight, Featuring Modern Appliances, Ample Counter Space, And Plenty Of Storage For All Your Culinary Needs. The Primary Bedroom Offers A Peaceful Retreat With Its Generous Size & Ensuite Bathroom, Providing Convenience & Privacy. Two Additional Bedrooms Provide Versatile Spaces For Guests Or Home Office. Step Outside Into Your Own Private Oasis—A Beautifully Landscaped & Fully Fenced Yard, Perfect For Outdoor Activities, Gardening, Or Simply Enjoying The Sunshine. SWAC Schools!
Location
State IN
Area Allen County
Direction Bass Rd to Wescott Dr. Right on Strong Ct. follow to Cul-De-Sac.
Rooms
Family Room 0 x 0
Basement Slab
Dining Room 0 x 0
Kitchen Main, 11 x 10
Interior
Heating Gas, Forced Air
Cooling Central Air
Flooring Carpet, Vinyl
Appliance Dishwasher, Microwave, Refrigerator, Oven-Gas, Range-Gas, Water Heater Gas
Laundry Main, 8 x 7
Exterior
Parking Features Attached
Garage Spaces 2.0
Fence Wood
Amenities Available 1st Bdrm En Suite, Breakfast Bar, Ceiling-Cathedral, Closet(s) Walk-in, Countertops-Laminate, Disposal, Dryer Hook Up Electric, Eat-In Kitchen, Foyer Entry, Garage Door Opener, Landscaped, Open Floor Plan, Patio Open, Porch Covered, Range/Oven Hk Up Gas/Elec, Tub/Shower Combination, Main Level Bedroom Suite, Great Room, Main Floor Laundry, Washer Hook-Up
Roof Type Shingle
Building
Lot Description Corner, Cul-De-Sac, Level
Story 1
Foundation Slab
Sewer City
Water City
Architectural Style Ranch
Structure Type Brick,Vinyl
New Construction No
Schools
Elementary Schools Whispering Meadows
Middle Schools Woodside
High Schools Homestead
School District Msd Of Southwest Allen Cnty
Others
Financing Cash,Conventional,FHA
Read Less Info
Want to know what your home might be worth? Contact us for a FREE valuation!

Our team is ready to help you sell your home for the highest possible price ASAP

IDX information provided by the Indiana Regional MLS
Bought with Tamara Braun • Estate Advisors LLC
GET MORE INFORMATION

Denise Jarboe
Broker Associate | License ID: RB20000819
Broker Associate License ID: RB20000819



