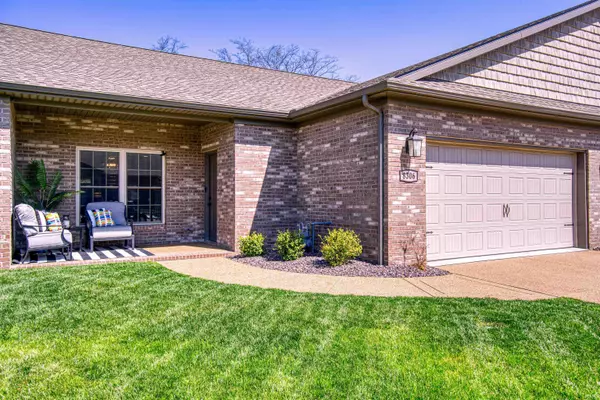For more information regarding the value of a property, please contact us for a free consultation.
Key Details
Sold Price $364,900
Property Type Condo
Sub Type Condo/Villa
Listing Status Sold
Purchase Type For Sale
Square Footage 2,345 sqft
Subdivision Magnolia Place
MLS Listing ID 202313570
Sold Date 07/19/23
Style One and Half Story
Bedrooms 3
Full Baths 3
HOA Fees $12/ann
Abv Grd Liv Area 2,345
Total Fin. Sqft 2345
Year Built 2020
Annual Tax Amount $2,237
Tax Year 2023
Lot Size 3,920 Sqft
Property Description
This townhome is truly a stunning example of upgraded elegance. From the moment you step inside, you'll be struck by the attention to detail that has been lavished on every aspect of this home. The crown molding adds a touch of regal sophistication to the open layout, which flows seamlessly from room to room. The black doors and plantation shutters are a perfect complement to the hardwood floors and curved arches, giving the space a refined yet welcoming feel. The kitchen is a chef's dream, with granite counters, stainless appliances, and a gas cooktop that will make meal prep a breeze. The center island with seating is a great spot for casual dining or entertaining, and the pantry provides plenty of storage. The primary bedroom is a true retreat, with an attached en suite that features a stone tiled shower and double sink vanity. The second bedroom has been thoughtfully converted into a walk-in closet with a California closet system that will keep you organized. One of the highlights of this home is the third bedroom or sunroom off of the screened-in porch that leads out to the patio area. This space is perfect for relaxing, entertaining, or enjoying the beautiful surroundings. And if that's not enough, there is also a bonus room with a full bath and more storage, giving you plenty of options for how to use this fantastic home. Overall, this townhome is a true gem that is sure to impress anyone who sees it.
Location
State IN
Area Warrick County
Direction Heading east on SR 66, turn left onto Bell Rd, right onto Nolia Ln. Home is on the left.
Rooms
Basement Slab
Dining Room 17 x 11
Kitchen Main, 14 x 12
Interior
Heating Gas, Forced Air
Cooling Central Air
Flooring Hardwood Floors, Carpet, Tile
Appliance Dishwasher, Microwave, Refrigerator, Window Treatments, Range-Gas, Window Treatment-Blinds
Laundry Main, 6 x 5
Exterior
Exterior Feature Sidewalks
Parking Features Attached
Garage Spaces 2.0
Amenities Available Breakfast Bar, Ceiling-9+, Ceiling Fan(s), Closet(s) Walk-in, Countertops-Stone, Crown Molding, Detector-Smoke, Eat-In Kitchen, Foyer Entry, Home Warranty Included, Kitchen Island, Landscaped, Open Floor Plan, Porch Screened, Stand Up Shower, Main Level Bedroom Suite, Formal Dining Room, Main Floor Laundry, Custom Cabinetry
Roof Type Shingle
Building
Lot Description Level
Story 1.5
Foundation Slab
Sewer Public
Water Public
Structure Type Brick
New Construction No
Schools
Elementary Schools Castle
Middle Schools Castle North
High Schools Castle
School District Warrick County School Corp.
Others
Financing Cash,Conventional,VA
Read Less Info
Want to know what your home might be worth? Contact us for a FREE valuation!

Our team is ready to help you sell your home for the highest possible price ASAP

IDX information provided by the Indiana Regional MLS
Bought with Becky Ismail • ERA FIRST ADVANTAGE REALTY, INC
GET MORE INFORMATION

Denise Jarboe
Broker Associate | License ID: RB20000819
Broker Associate License ID: RB20000819



