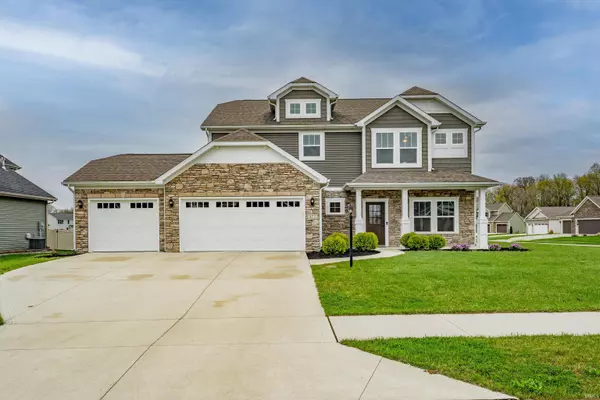For more information regarding the value of a property, please contact us for a free consultation.
Key Details
Sold Price $390,000
Property Type Single Family Home
Sub Type Site-Built Home
Listing Status Sold
Purchase Type For Sale
Square Footage 2,444 sqft
Subdivision Talis Park
MLS Listing ID 202312695
Sold Date 06/28/23
Style Two Story
Bedrooms 4
Full Baths 2
Half Baths 1
HOA Fees $29/ann
Abv Grd Liv Area 2,444
Total Fin. Sqft 2444
Year Built 2019
Annual Tax Amount $2,700
Tax Year 2022
Lot Size 0.310 Acres
Property Description
Check Out This Stunning 4-Yr-Old 2-Story In Conveniently Located Talis Park Off Coldwater Rd! At OVER 2400 SQ FT This 4 Bed/2.5 Bath/3 Car Garage Plan Will Wow You With Its Well Appointed Design. Admire The Open Concept Living Spaces, The Soaring Ceilings, Natural Light, Large Corner Lot and So Much More. As You Enter You'll Pass The 1/2 Bath & Front Den/Office Area w/ Pillared Entrance And Suddenly The Great Room Opens To 18' Lofted Ceilings w/ Transom Windows And A Tiled Gas Fireplace. The Great Room Is Fully Open To An Expansive Gourmet Kitchen And Dining Nook. Solid Surface Countertops Galore, Beautiful Stained Cabinetry, Stainless Steal Appliances & HUGE Walk-In Pantry. Top Of the Stairs The 16x14 Master Suite Greats You w/ It's Tile Shower, Double Sink Vanity And Massive Walk-In Closet. Three Additional Bedrooms And The 2nd Full Bath Rounds Out The Upstairs Layout. Out Back You Have A Pond View From Your Large Corner Lot That Is Partially Fenced w/ A Sharp White Vinyl. Don't Wait, Tour This New NWA Listing While It Lasts!
Location
State IN
Area Allen County
Direction From Coldwater Rd. Take Badiac west to Talis Park. Take first immediate right onto Carrara Cove, home will be on the left.
Rooms
Basement Slab
Kitchen Main, 14 x 13
Interior
Heating Gas, Forced Air
Cooling Central Air
Flooring Carpet, Laminate, Ceramic Tile
Fireplaces Number 1
Fireplaces Type Living/Great Rm, Gas Log
Appliance Dishwasher, Microwave, Refrigerator, Oven-Gas, Range-Gas, Water Heater Gas
Laundry Main, 8 x 6
Exterior
Exterior Feature Sidewalks
Garage Attached
Garage Spaces 3.0
Fence Vinyl
Amenities Available 1st Bdrm En Suite, Breakfast Bar, Cable Ready, Ceiling Fan(s), Ceilings-Vaulted, Closet(s) Walk-in, Countertops-Solid Surf, Detector-Smoke, Disposal, Dryer Hook Up Gas, Dryer Hook Up Gas/Elec, Foyer Entry, Kitchen Island, Landscaped, Open Floor Plan, Pantry-Walk In, Patio Open, Range/Oven Hook Up Gas, Range/Oven Hk Up Gas/Elec, Twin Sink Vanity, Main Floor Laundry
Waterfront No
Roof Type Shingle
Building
Lot Description Corner, Level
Story 2
Foundation Slab
Sewer City
Water City
Architectural Style Craftsman
Structure Type Stone,Vinyl
New Construction No
Schools
Elementary Schools Oak View
Middle Schools Maple Creek
High Schools Carroll
School District Northwest Allen County
Others
Financing Cash,Conventional,FHA,VA
Read Less Info
Want to know what your home might be worth? Contact us for a FREE valuation!

Our team is ready to help you sell your home for the highest possible price ASAP

IDX information provided by the Indiana Regional MLS
Bought with Realtor NonMember MEIAR • NonMember MEIAR
GET MORE INFORMATION

Denise Jarboe
Broker Associate | License ID: RB20000819
Broker Associate License ID: RB20000819



