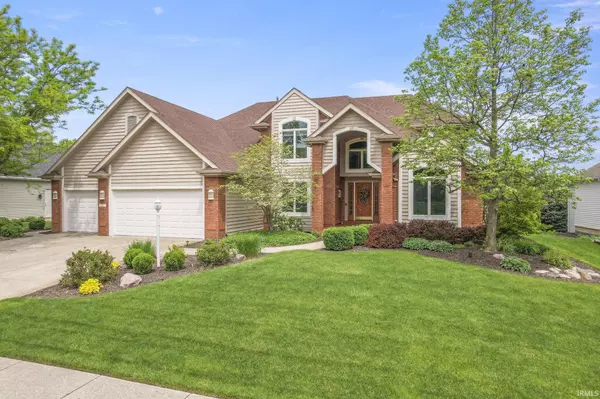For more information regarding the value of a property, please contact us for a free consultation.
Key Details
Sold Price $535,000
Property Type Single Family Home
Sub Type Site-Built Home
Listing Status Sold
Purchase Type For Sale
Square Footage 4,539 sqft
Subdivision La Cabreah
MLS Listing ID 202316092
Sold Date 07/11/23
Style Two Story
Bedrooms 4
Full Baths 3
Half Baths 1
HOA Fees $38/ann
Abv Grd Liv Area 3,028
Total Fin. Sqft 4539
Year Built 1994
Annual Tax Amount $4,474
Tax Year 2022
Lot Size 0.290 Acres
Property Description
Second-to-none, former parade home in La Cabreah on the Water! Enjoy nearly 4800 SF with a main floor primary suite and designated home office, 4 bedrooms all with walk-in closets, a finished daylight basement with a wet bar and full bath, and a 776 SF 3 car garage. The beautiful .29 acre lot sits against a 4 acre lake with an island. Approach the home and enter at the massive brick front porch. Once inside the layout is open and bright, with a 2-story foyer, cat-walk, and an updated neutral floor tile. The private office has a glass French door, vaulted ceiling, and built-ins. The great room measures 26x17 providing terrific entertainment space. The updated kitchen has granite tops, double door pantry, breakfast bar, corner farm sink, and a lovely nook flanked by windows on two sides. The Primary bedroom suite has a lofted ceiling, crown molding, and sliding door to the patio. The bathrooms was updated in 2021 with a tile walk-in shower & his/her closets. The winder staircase allows for your unique décor on the way to the upper level with 3 spacious bedrooms and a full bathroom. Step down to the lower level and find a fully renovated basement space with a brand new wet bar and full bathroom. Enjoy getting warmed in the winter months by the second fireplace flanked by built-in bookshelves. There is 12’ of closet space for games or hobbies, and storage space under the stairs. The outdoor space provides a grilling area with pop-up countertop, raised deck, and paver patio with pergola for shade as you relax with your waterfront view. All this in the highly regarded Northwest Allen County School District, and possession at closing available.
Location
State IN
Area Allen County
Zoning R1
Direction At Dupont Rd take LaCabreah Ln to the stop sign and make a slight left on to Landau Run, home on the right.
Rooms
Family Room 42 x 17
Basement Daylight, Partial Basement, Finished
Dining Room 16 x 12
Kitchen Main, 16 x 13
Interior
Heating Gas, Forced Air
Cooling Central Air
Flooring Carpet, Tile
Fireplaces Number 2
Fireplaces Type Living/Great Rm, Gas Log, Basement, Two
Appliance Dishwasher, Microwave, Refrigerator, Oven-Electric, Range-Electric, Sump Pump, Water Heater Gas
Laundry Main, 8 x 8
Exterior
Exterior Feature Swing Set, Sidewalks
Parking Features Attached
Garage Spaces 3.0
Amenities Available 1st Bdrm En Suite, Attic Pull Down Stairs, Attic Storage, Built-In Speaker System, Built-In Bookcase, Ceiling-Tray, Countertops-Stone, Crown Molding, Deck on Waterfront, Detector-Smoke, Disposal, Dryer Hook Up Gas/Elec, Eat-In Kitchen, Foyer Entry, Garage Door Opener, Landscaped, Near Walking Trail, Pocket Doors, Porch Covered, Range/Oven Hk Up Gas/Elec, Utility Sink, Main Level Bedroom Suite, Formal Dining Room, Main Floor Laundry
Waterfront Description Pond
Roof Type Asphalt
Building
Lot Description Waterfront
Story 2
Foundation Daylight, Partial Basement, Finished
Sewer City
Water City
Structure Type Brick,Cedar,Vinyl
New Construction No
Schools
Elementary Schools Oak View
Middle Schools Maple Creek
High Schools Carroll
School District Northwest Allen County
Others
Financing Cash,Conventional,FHA,VA
Read Less Info
Want to know what your home might be worth? Contact us for a FREE valuation!

Our team is ready to help you sell your home for the highest possible price ASAP

IDX information provided by the Indiana Regional MLS
Bought with Michael Patmore • CENTURY 21 Bradley Realty, Inc
GET MORE INFORMATION

Denise Jarboe
Broker Associate | License ID: RB20000819
Broker Associate License ID: RB20000819



