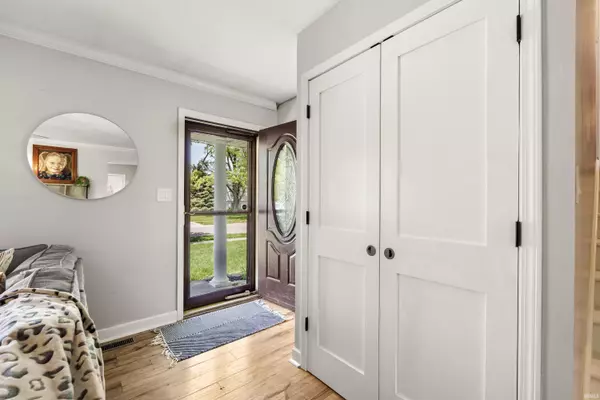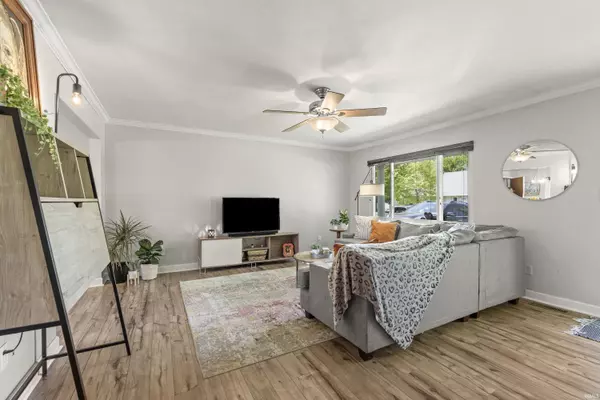For more information regarding the value of a property, please contact us for a free consultation.
Key Details
Sold Price $206,000
Property Type Single Family Home
Sub Type Site-Built Home
Listing Status Sold
Purchase Type For Sale
Square Footage 1,836 sqft
Subdivision Avalon Place
MLS Listing ID 202314940
Sold Date 07/07/23
Style Tri-Level
Bedrooms 3
Full Baths 1
Half Baths 1
Abv Grd Liv Area 1,836
Total Fin. Sqft 1836
Year Built 1962
Annual Tax Amount $1,909
Tax Year 2023
Lot Size 10,454 Sqft
Property Description
OPEN HOUSE * Friday May 12th 5-7pm - Welcome Home to this beautiful trilevel style house located in the neighborhood of Avalon. This updated home features 3 bedrooms and 2 updated bathrooms, and an additional lower living space making it the perfect place for a family to call home. One of the highlights of this property is the recently updated kitchen, which boasts new countertops, nice cabinetry, and stainless-steel appliances. In addition to the updated kitchen, this home also features new flooring, new doors, and paint throughout, giving it a fresh feel. The roof, soffits, and gutters have also been recently replaced, ensuring that the new owners will have years of worry-free living. 6ft Privacy Fence. This home offers easy access to the airport, shopping, and dining. With all of these features and amenities, this trilevel style house is considered a steal in the current hot market. Don't miss your opportunity to make this beautiful home your own and enjoy all that the Avalon neighborhood has to offer.
Location
State IN
Area Allen County
Direction Head South on Bluffton Rd toward Airport Expressway turn left on Maplewood Rd. Destination will be on your right.
Rooms
Family Room 18 x 15
Basement Slab, Finished
Dining Room 10 x 9
Kitchen Main, 10 x 9
Interior
Heating Gas, Forced Air
Cooling Central Air
Flooring Carpet, Vinyl
Fireplaces Type None
Appliance Dishwasher, Refrigerator, Washer, Dryer-Gas, Ice Maker, Kitchen Exhaust Hood, Oven-Electric, Range-Electric, Water Heater Gas, Window Treatment-Blinds
Laundry Lower, 9 x 5
Exterior
Exterior Feature Sidewalks
Parking Features Attached
Garage Spaces 2.0
Fence Wood
Amenities Available Breakfast Bar, Ceiling Fan(s), Countertops-Laminate, Disposal, Dryer Hook Up Electric, Garage Door Opener, Landscaped, Porch Covered, Range/Oven Hook Up Elec, Tub/Shower Combination
Roof Type Shingle
Building
Lot Description Corner
Foundation Slab, Finished
Sewer City
Water City
Structure Type Aluminum
New Construction No
Schools
Elementary Schools Waynedale
Middle Schools Miami
High Schools Wayne
School District Fort Wayne Community
Others
Financing Cash,Conventional,FHA,VA
Read Less Info
Want to know what your home might be worth? Contact us for a FREE valuation!

Our team is ready to help you sell your home for the highest possible price ASAP

IDX information provided by the Indiana Regional MLS
Bought with Alex Taylor • American Dream Team Real Estate Brokers
GET MORE INFORMATION

Denise Jarboe
Broker Associate | License ID: RB20000819
Broker Associate License ID: RB20000819



