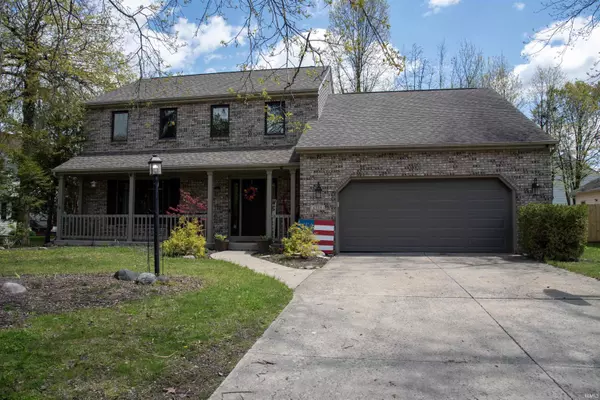For more information regarding the value of a property, please contact us for a free consultation.
Key Details
Sold Price $315,000
Property Type Single Family Home
Sub Type Site-Built Home
Listing Status Sold
Purchase Type For Sale
Square Footage 2,803 sqft
Subdivision Jonathon Oaks
MLS Listing ID 202315631
Sold Date 06/28/23
Style Two Story
Bedrooms 4
Full Baths 2
Half Baths 1
Abv Grd Liv Area 2,138
Total Fin. Sqft 2803
Year Built 1995
Annual Tax Amount $2,923
Lot Size 0.260 Acres
Property Description
Located in the quiet neighborhood of Fort Wayne, Indiana, 6518 Oak Mill Place is a beautiful and spacious single-family home. The property boasts 4 bedrooms and 2.5 bathrooms, with 2,803 square feet of living space. As you step inside, you'll be greeted by an open and airy floor plan with high ceilings, large windows, gas fireplace to keep you warm and cozy on those cool Indiana winter mornings. The kitchen features room for a dinning table and bar stools at the counter. The bedrooms are spacious with ample closet space. Other highlights of the property include a backyard patio, a finished basement, a two-car garage, 2 main living areas, and 2 extra rooms to use as your heart desires - a den, office, play area just to name a few. This home is perfect for families or anyone who enjoys spacious and comfortable living.
Location
State IN
Area Allen County
Direction Going east on St. Joe Center Rd, turn left onto Jonathon Oaks Blvd; go right onto Black Oak Blvd, and go right on Oak Mill Place. Home is on the right side.
Rooms
Family Room 12 x 12
Basement Full Basement, Finished
Dining Room 12 x 9
Kitchen Main, 10 x 10
Interior
Heating Gas, Forced Air
Cooling Central Air
Flooring Carpet, Laminate
Fireplaces Number 1
Fireplaces Type Family Rm, Gas Log
Appliance Dishwasher, Microwave, Refrigerator, Washer, Dryer-Electric, Range-Electric, Sump Pump, Water Heater Gas
Laundry Upper, 8 x 6
Exterior
Garage Attached
Garage Spaces 2.0
Fence None
Amenities Available Attic Storage, Breakfast Bar, Cable Ready, Ceiling-9+, Ceilings-Vaulted, Closet(s) Walk-in, Countertops-Laminate, Detector-Smoke, Disposal, Dryer Hook Up Electric, Eat-In Kitchen, Garage Door Opener, Landscaped, Near Walking Trail, Open Floor Plan, Porch Covered, Porch Open, Range/Oven Hook Up Elec, Twin Sink Vanity, Tub/Shower Combination, Sump Pump
Waterfront No
Roof Type Shingle
Building
Lot Description 0-2.9999
Story 2
Foundation Full Basement, Finished
Sewer City
Water City
Architectural Style Traditional
Structure Type Brick,Vinyl
New Construction No
Schools
Elementary Schools St. Joseph Central
Middle Schools Jefferson
High Schools Northrop
School District Fort Wayne Community
Others
Financing Cash,Conventional,FHA,VA
Read Less Info
Want to know what your home might be worth? Contact us for a FREE valuation!

Our team is ready to help you sell your home for the highest possible price ASAP

IDX information provided by the Indiana Regional MLS
Bought with Michele Guin • Century 21 Bradley-Hamilton Lake
GET MORE INFORMATION

Denise Jarboe
Broker Associate | License ID: RB20000819
Broker Associate License ID: RB20000819



